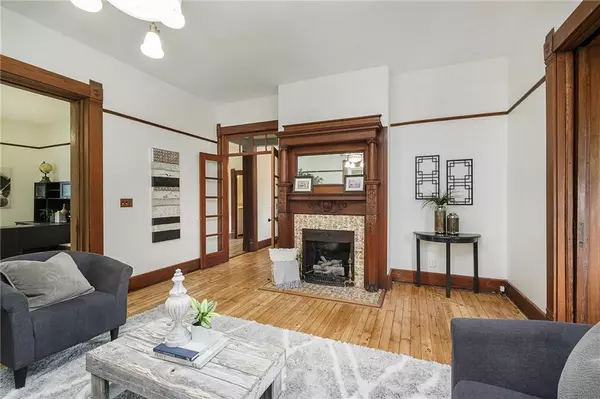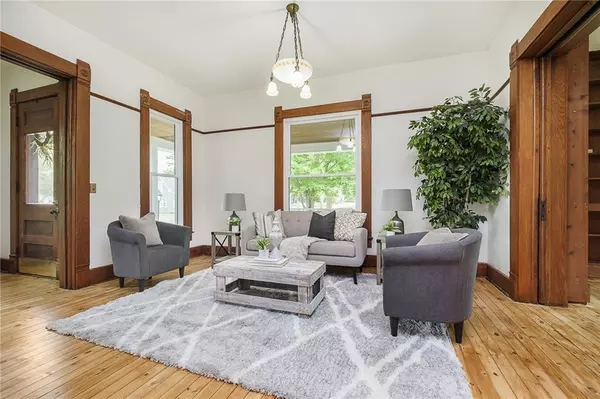$280,000
$264,900
5.7%For more information regarding the value of a property, please contact us for a free consultation.
3 Beds
2 Baths
2,604 SqFt
SOLD DATE : 07/12/2022
Key Details
Sold Price $280,000
Property Type Single Family Home
Sub Type Single Family Residence
Listing Status Sold
Purchase Type For Sale
Square Footage 2,604 sqft
Price per Sqft $107
Subdivision No Subdivision
MLS Listing ID 21860188
Sold Date 07/12/22
Bedrooms 3
Full Baths 2
Year Built 1900
Tax Year 2021
Lot Size 8,712 Sqft
Acres 0.2
Property Description
Old and new come together in this amazing century old home. Updates include new HVAC and ductwork, new 50 year roof, new windows, new water heater, updated plumbing and electrical, and a completely remodeled kitchen featuring new cabinets, countertops, and appliances. Home also features a formal dining room, a cozy fireplace, and study/home office with original pocket doors. 3 spacious bedrooms with fresh carpet and 2 updated bathrooms with original clawfoot tub. Outside, the fiber cement siding and BOTH porches have a fresh coat of paint. Three car garage has plenty of space for storage, workshop, or parking your toys. This amazing, move-in ready home is just a block away from downtown Atlanta and minutes from Morse Lake.
Location
State IN
County Hamilton
Rooms
Kitchen Kitchen Country, Kitchen Updated, Pantry WalkIn
Interior
Interior Features Raised Ceiling(s), Hardwood Floors, Screens Complete, Windows Thermal, Windows Vinyl, Wood Work Stained
Heating Heat Pump
Cooling Central Air, Heat Pump
Fireplaces Number 2
Fireplaces Type Dining Room, Free Standing, Gas Log, Living Room
Equipment Smoke Detector, Sump Pump, Sump Pump w/Backup, Sump Pump
Fireplace Y
Appliance Electric Cooktop, Dishwasher, Dryer, Disposal, Microwave, Electric Oven, Refrigerator, Washer
Exterior
Exterior Feature Driveway Gravel, Fire Pit
Garage Detached
Garage Spaces 3.0
Building
Lot Description Corner, Sidewalks, Not In Subdivision, Tree Mature
Story Two
Foundation Block
Sewer Sewer Connected
Water Public
Architectural Style Victorian
Structure Type Cement Siding, Wood
New Construction false
Others
Ownership NoAssoc
Read Less Info
Want to know what your home might be worth? Contact us for a FREE valuation!

Our team is ready to help you sell your home for the highest possible price ASAP

© 2024 Listings courtesy of MIBOR as distributed by MLS GRID. All Rights Reserved.







