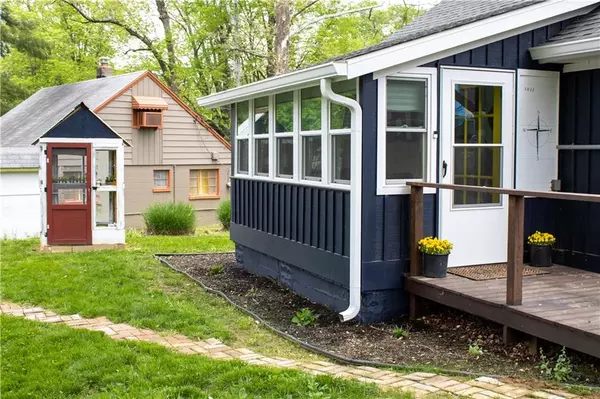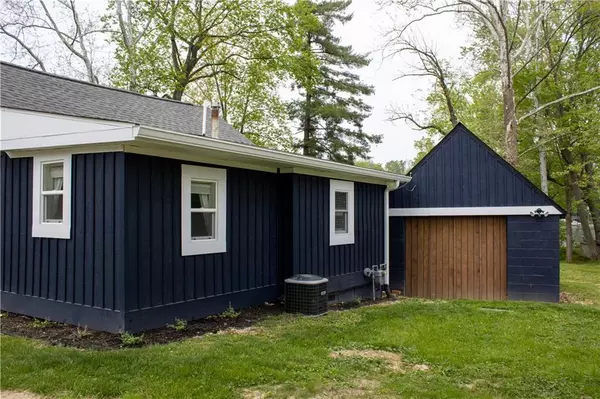$150,000
$149,900
0.1%For more information regarding the value of a property, please contact us for a free consultation.
2 Beds
1 Bath
769 SqFt
SOLD DATE : 07/12/2022
Key Details
Sold Price $150,000
Property Type Single Family Home
Sub Type Single Family Residence
Listing Status Sold
Purchase Type For Sale
Square Footage 769 sqft
Price per Sqft $195
Subdivision Lake Hollybrook
MLS Listing ID 21855271
Sold Date 07/12/22
Bedrooms 2
Full Baths 1
HOA Fees $29
HOA Y/N Yes
Year Built 1938
Tax Year 2020
Lot Size 0.310 Acres
Acres 0.31
Property Description
Welcome to this completely remodeled home on Hollybrook Lake! This lake front cottage is absolutely beautiful! New Roof, new windows, new plumbing, new electrical, new exterior paint, new interior paint! Come enjoy all the peaceful tranquility that this home has to offer! Spend your days fishing and having campfires! There are walking/hiking trails! Two sizable bedrooms with a sleeping loft above the living room! Limestone wood burning fireplace in the living room! A brand new kitchen with all appliances included! Fully renovated bathroom! This lake cottage has it all! Don't miss out on this wonderful opportunity!!!
Location
State IN
County Owen
Rooms
Main Level Bedrooms 2
Kitchen Kitchen Updated
Interior
Interior Features Cathedral Ceiling(s), Hardwood Floors, Screens Complete, Windows Vinyl, Eat-in Kitchen, Hi-Speed Internet Availbl, Network Ready
Heating Forced Air, Gas
Cooling Central Electric
Fireplaces Number 1
Fireplaces Type Living Room
Fireplace Y
Appliance Gas Cooktop, Gas Oven, Refrigerator, MicroHood, Electric Water Heater, Water Softener Rented
Exterior
Exterior Feature Outdoor Fire Pit, Dock
Garage Spaces 1.0
Utilities Available Gas
Waterfront true
Building
Story One
Foundation Block
Water Private Well
Architectural Style Ranch
Structure Type Cedar, Vinyl Siding
New Construction false
Schools
School District Spencer-Owen Community Schools
Others
HOA Fee Include Management
Ownership Mandatory Fee
Acceptable Financing Conventional, FHA
Listing Terms Conventional, FHA
Read Less Info
Want to know what your home might be worth? Contact us for a FREE valuation!

Our team is ready to help you sell your home for the highest possible price ASAP

© 2024 Listings courtesy of MIBOR as distributed by MLS GRID. All Rights Reserved.







