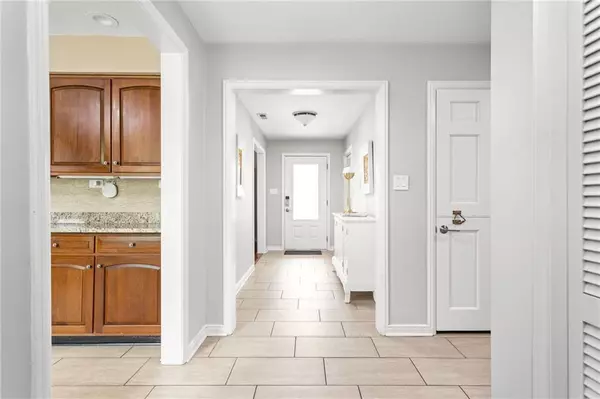$627,500
$650,000
3.5%For more information regarding the value of a property, please contact us for a free consultation.
4 Beds
5 Baths
5,120 SqFt
SOLD DATE : 07/08/2022
Key Details
Sold Price $627,500
Property Type Single Family Home
Sub Type Single Family Residence
Listing Status Sold
Purchase Type For Sale
Square Footage 5,120 sqft
Price per Sqft $122
Subdivision Meridian Hills
MLS Listing ID 21854059
Sold Date 07/08/22
Bedrooms 4
Full Baths 3
Half Baths 2
Year Built 1949
Tax Year 2022
Lot Size 0.780 Acres
Acres 0.78
Property Description
Good living in Meridian Hills! You’ll find this delightful midcentury ranch nestled on a ¾ acre lot on a private lane. The sprawling main level has multiple living spaces, including a family room with panoramic views of the picturesque backyard and a dining space with a fireplace that doubles as a work of art. Love to cook? Chef’s kiss to the stunning appliance suite that includes double ovens and a Thermador 6 burner cooktop! 4 bedrooms & 3.5 bathrooms complete the main level. The finished basement boasts a media room, rec room with pool table, and a half bath. Did we mention a full second kitchen in the basement? The back patio that spans the length of the house and overlooks a beautifully landscaped and wooded backyard. Welcome home!
Location
State IN
County Marion
Rooms
Basement Finished Ceiling, Finished Walls, Daylight/Lookout Windows
Kitchen Kitchen Updated
Interior
Interior Features Attic Pull Down Stairs, Built In Book Shelves, Hardwood Floors, Wood Work Painted
Heating Baseboard, Forced Air, Heat Pump
Cooling Central Air, Heat Pump
Fireplaces Number 3
Fireplaces Type Dining Room, Family Room, Living Room
Equipment Radon System, Security Alarm Paid, Smoke Detector, Sump Pump, Water-Softener Owned
Fireplace Y
Appliance Electric Cooktop, Gas Cooktop, Dishwasher, Dryer, Disposal, Microwave, Range Hood, Refrigerator, Washer, Oven
Exterior
Exterior Feature Driveway Asphalt, Playground
Garage Attached
Garage Spaces 2.0
Building
Lot Description Tree Mature, Trees Small, Wooded
Story One
Foundation Block
Sewer Sewer Connected
Water Public
Architectural Style Mid-Century Modern, Ranch
Structure Type Brick
New Construction false
Others
Ownership NoAssoc
Read Less Info
Want to know what your home might be worth? Contact us for a FREE valuation!

Our team is ready to help you sell your home for the highest possible price ASAP

© 2024 Listings courtesy of MIBOR as distributed by MLS GRID. All Rights Reserved.







