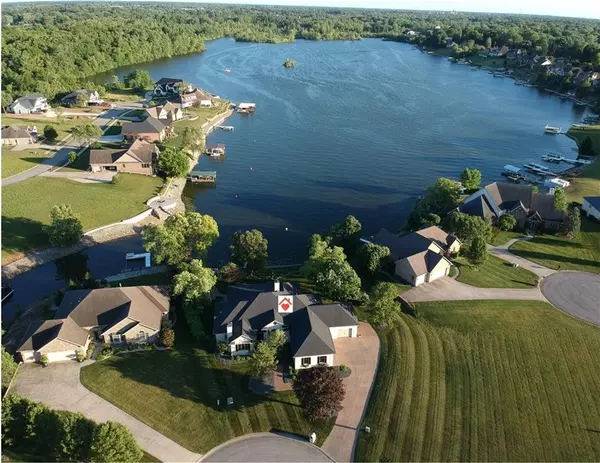$665,000
$625,000
6.4%For more information regarding the value of a property, please contact us for a free consultation.
3 Beds
2 Baths
2,927 SqFt
SOLD DATE : 07/06/2022
Key Details
Sold Price $665,000
Property Type Single Family Home
Sub Type Single Family Residence
Listing Status Sold
Purchase Type For Sale
Square Footage 2,927 sqft
Price per Sqft $227
Subdivision Lakes At Killbuck
MLS Listing ID 21865039
Sold Date 07/06/22
Bedrooms 3
Full Baths 2
HOA Fees $25/ann
Year Built 1997
Tax Year 2007
Lot Size 0.482 Acres
Acres 0.482
Property Description
Stunning waterfront ranch home on private Lake Killbuck, with fantastic lake views, an open floor plan and lots of natural light. This home has three fireplaces and beautiful new hard surface flooring throughout. Gourmet kitchen with high end kitchen appliances, huge master suite and master bath with jacuzzi tub and separate shower. Home has a 3 car garage, separate office and dining room with beautiful sunroom & breakfast area. Outdoors is impeccably landscaped, with covered porch, fountain, and sunset viewpoint seating area. Boat dock has vinyl decking and a boatlift set up for a pontoon boat. Many updates over the past couple of years, see supplements.
Homes rarely sell on this lake, so DONT MISS IT!
Location
State IN
County Madison
Interior
Interior Features Attic Pull Down Stairs, Built In Book Shelves, Raised Ceiling(s), Walk-in Closet(s), Window Bay Bow
Heating Forced Air
Cooling Central Air
Fireplaces Number 3
Fireplaces Type Two Sided, Den/Library Fireplace, Great Room, Kitchen
Equipment Sump Pump
Fireplace Y
Appliance Gas Cooktop, Dishwasher, Disposal, Electric Oven, Trash Compactor, Warming Drawer
Exterior
Exterior Feature Driveway Concrete
Garage Attached
Garage Spaces 3.0
Building
Lot Description Cul-De-Sac, Dock Owned, Lakefront, Street Lights
Story One
Foundation Crawl Space
Sewer Sewer Connected
Water Public
Architectural Style Ranch
Structure Type Brick
New Construction false
Others
HOA Fee Include Association Home Owners, Maintenance
Ownership MandatoryFee
Read Less Info
Want to know what your home might be worth? Contact us for a FREE valuation!

Our team is ready to help you sell your home for the highest possible price ASAP

© 2024 Listings courtesy of MIBOR as distributed by MLS GRID. All Rights Reserved.







