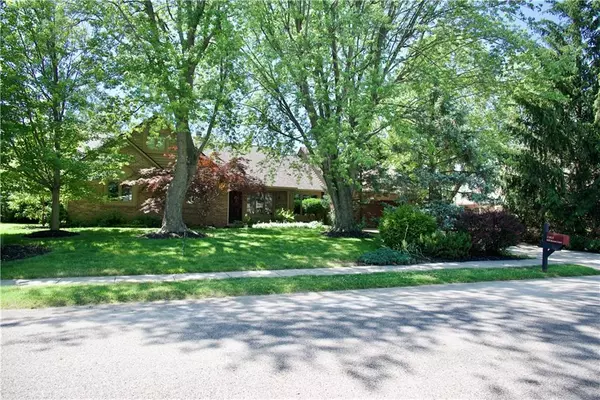$430,000
$440,000
2.3%For more information regarding the value of a property, please contact us for a free consultation.
4 Beds
3 Baths
3,863 SqFt
SOLD DATE : 07/05/2022
Key Details
Sold Price $430,000
Property Type Single Family Home
Sub Type Single Family Residence
Listing Status Sold
Purchase Type For Sale
Square Footage 3,863 sqft
Price per Sqft $111
Subdivision Springmill Crossing
MLS Listing ID 21859968
Sold Date 07/05/22
Bedrooms 4
Full Baths 3
HOA Fees $41/ann
Year Built 1988
Tax Year 2021
Lot Size 0.400 Acres
Acres 0.4
Property Description
Casual cozy brick ranch with 4 bedrooms and large bonus room! Lodge feel in the great room, kitchen and breakfast room
with impressive cathedral, vaulted ceilings with 12 ft brick fireplace, Guest room and full bath are accessed from kitchen hall.
Huge bonus room needs closet to qualify for 5th bedroom. Basement game room is pre plumbed for bar and bath. Wildlife habitat backyard has many visitors, birds, bees, butterflies and bunnies attracted by the perennials. New roof, gutters, custom Andersen patio door in 2021. Neighborhood pool, tennis courts and playground in this highly sought neighborhood. Original owner!
This is not your typical Carmel house but could be the perfect home for you.
Location
State IN
County Hamilton
Rooms
Basement Finished Ceiling, Partial, Roughed In
Kitchen Breakfast Bar, Kitchen Eat In, Kitchen Some Updates
Interior
Interior Features Attic Access, Attic Pull Down Stairs, Cathedral Ceiling(s), Raised Ceiling(s), Tray Ceiling(s)
Heating Forced Air
Cooling Central Air
Fireplaces Number 1
Fireplaces Type Woodburning Fireplce
Equipment Smoke Detector, Sump Pump
Fireplace Y
Appliance Dryer, Disposal, Microwave, Refrigerator, Washer, MicroHood
Exterior
Exterior Feature Fence Full Rear, Fence Privacy, Pool Community, Tennis Community
Garage Attached
Garage Spaces 2.0
Building
Lot Description Cul-De-Sac
Story One Leveland + Loft
Foundation Concrete Perimeter
Sewer Sewer Connected
Water Public
Architectural Style Ranch
Structure Type Brick, Cement Siding
New Construction false
Others
HOA Fee Include Association Home Owners, Entrance Common, Maintenance, ParkPlayground, Snow Removal, Tennis Court(s), Trash
Ownership MandatoryFee
Read Less Info
Want to know what your home might be worth? Contact us for a FREE valuation!

Our team is ready to help you sell your home for the highest possible price ASAP

© 2024 Listings courtesy of MIBOR as distributed by MLS GRID. All Rights Reserved.







