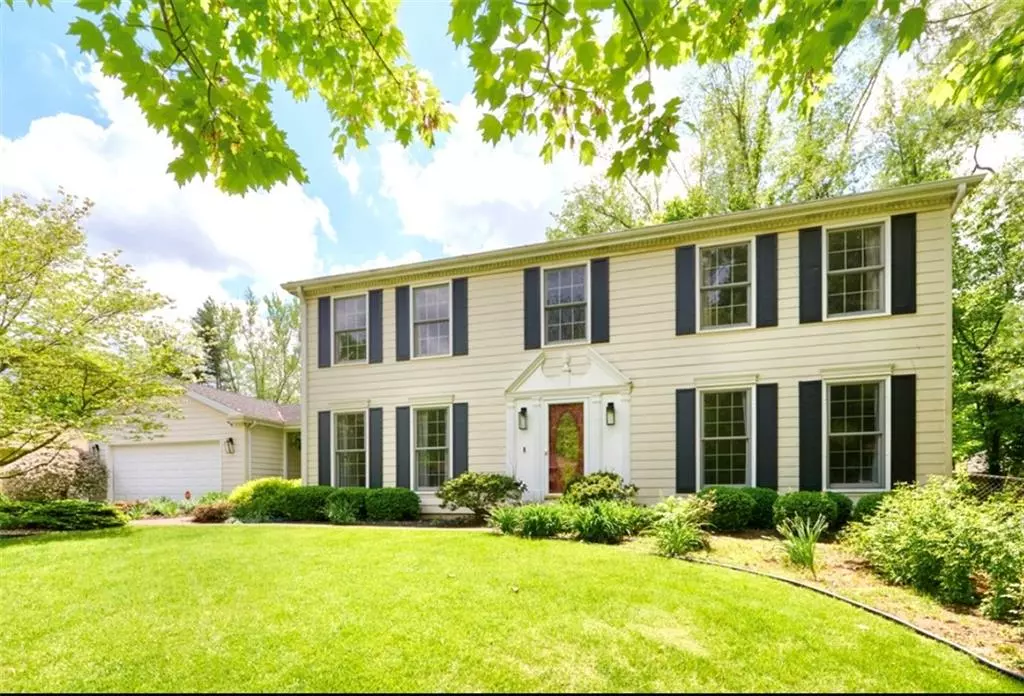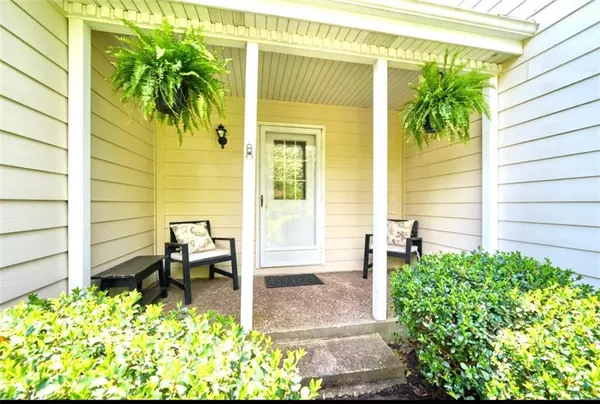$341,850
$350,000
2.3%For more information regarding the value of a property, please contact us for a free consultation.
4 Beds
5 Baths
3,948 SqFt
SOLD DATE : 07/05/2022
Key Details
Sold Price $341,850
Property Type Single Family Home
Sub Type Single Family Residence
Listing Status Sold
Purchase Type For Sale
Square Footage 3,948 sqft
Price per Sqft $86
Subdivision Green Acres
MLS Listing ID 21856321
Sold Date 07/05/22
Bedrooms 4
Full Baths 3
Half Baths 2
HOA Fees $33/ann
Year Built 1977
Tax Year 2022
Lot Size 0.399 Acres
Acres 0.399
Property Description
Welcome home to this HGTV-worthy, custom-built home located on a quiet cul-de-sac in highly sought-after Green Acres Subdivision! This beauty offers 4 beds, 3 full baths, 2 half baths and over 3,900 sq ft within the award-winning Northwestern School District! Updates and extras abound including new hardwood floors on 1st floor (2019), new HVAC (2021) and gourmet kitchen update (2021) featuring a 36" 6 burner GE Cafe gas range and Carrara marble countertops. Built-in bookcases, crown-molding, wet-bar, fireplace, workshop, low property taxes and so much more and all in a park-like setting! If you are looking for a home that perfectly mixes timeless character with modern updates, then look no further!!! Open House Sunday, May 22 2p-4p!
Location
State IN
County Howard
Rooms
Basement Ceiling - 9+ feet, Finished, Daylight/Lookout Windows
Kitchen Center Island, Kitchen Updated
Interior
Interior Features Built In Book Shelves, Raised Ceiling(s), Walk-in Closet(s), Hardwood Floors, Supplemental Storage, Wet Bar
Heating Forced Air
Cooling Central Air
Fireplaces Number 1
Fireplaces Type Family Room, Insert
Equipment Smoke Detector, Sump Pump, WetBar, Water-Softener Owned
Fireplace Y
Appliance Gas Cooktop, Dishwasher, Dryer, Disposal, Microwave, Range Hood, Washer
Exterior
Exterior Feature Driveway Asphalt
Parking Features Attached
Garage Spaces 2.0
Building
Lot Description Cul-De-Sac, Rural In Subdivision, Tree Mature, Wooded
Story Three Or More
Foundation Block
Sewer Septic Tank
Water Well
Architectural Style Colonial
Structure Type Wood Siding
New Construction false
Others
HOA Fee Include Entrance Common, Management
Ownership MandatoryFee
Read Less Info
Want to know what your home might be worth? Contact us for a FREE valuation!

Our team is ready to help you sell your home for the highest possible price ASAP

© 2024 Listings courtesy of MIBOR as distributed by MLS GRID. All Rights Reserved.







