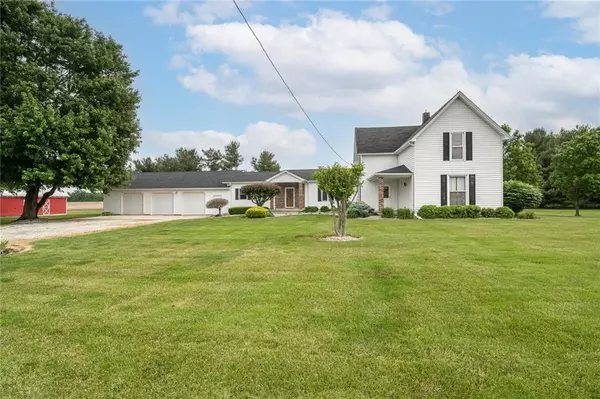$305,000
$299,900
1.7%For more information regarding the value of a property, please contact us for a free consultation.
3 Beds
3 Baths
2,538 SqFt
SOLD DATE : 06/30/2022
Key Details
Sold Price $305,000
Property Type Single Family Home
Sub Type Single Family Residence
Listing Status Sold
Purchase Type For Sale
Square Footage 2,538 sqft
Price per Sqft $120
Subdivision No Subdivision
MLS Listing ID 21859437
Sold Date 06/30/22
Bedrooms 3
Full Baths 3
Year Built 1910
Tax Year 2022
Lot Size 1.500 Acres
Acres 1.5
Property Description
Highly desired country listing! Beautifully maintained 3 bed, 3 full bath home situated on 1.5 acres located in Tipton County. The main floor features 1 bedroom, 2 full baths, updated kitchen w/stainless steel appliances, granite countertops, walk in pantry & a center island. The living area is complete w/a gas log fireplace & doors going out to the lg patio w/gas firepit & beautifully landscaped. Laundry connects to the 3 car att garage. Upstairs you will find 2 bedrooms & a full bath. Property includes a garden shed as well as an additional barn complete w/concrete floor & electricity. Make sure to see this one today! HVAC was new in 2010, windows new in 2012. Google maps & earth is incorrect, Tipton as the city even tho its Sharpsville.
Location
State IN
County Tipton
Rooms
Kitchen Breakfast Bar, Center Island, Kitchen Updated, Pantry WalkIn
Interior
Interior Features Attic Access, Hardwood Floors, Windows Vinyl
Heating Forced Air
Cooling Central Air
Fireplaces Number 1
Fireplaces Type Gas Log, Living Room
Equipment Water Purifier, Water-Softener Owned
Fireplace Y
Appliance Dishwasher, Dryer, Microwave, Electric Oven, Refrigerator, Washer
Exterior
Exterior Feature Barn Storage, Driveway Gravel, Fire Pit, Storage
Garage Attached
Garage Spaces 3.0
Building
Lot Description Rural No Subdivision, Tree Mature
Story One and One Half
Foundation Crawl Space
Sewer Septic Tank
Water Well
Architectural Style TraditonalAmerican
Structure Type Vinyl Siding
New Construction false
Others
Ownership NoAssoc
Read Less Info
Want to know what your home might be worth? Contact us for a FREE valuation!

Our team is ready to help you sell your home for the highest possible price ASAP

© 2024 Listings courtesy of MIBOR as distributed by MLS GRID. All Rights Reserved.







