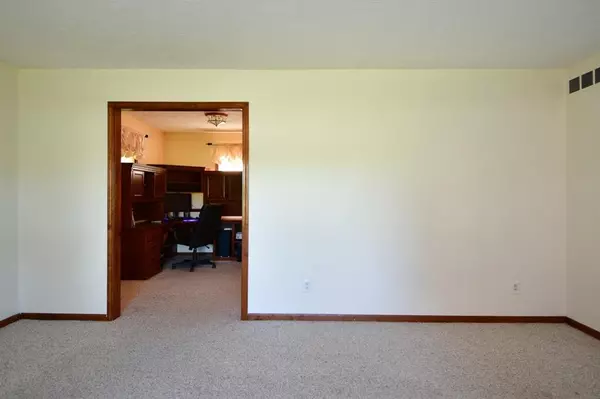$315,000
$325,000
3.1%For more information regarding the value of a property, please contact us for a free consultation.
3 Beds
3 Baths
1,913 SqFt
SOLD DATE : 06/28/2022
Key Details
Sold Price $315,000
Property Type Single Family Home
Sub Type Single Family Residence
Listing Status Sold
Purchase Type For Sale
Square Footage 1,913 sqft
Price per Sqft $164
Subdivision Andrews Liberty Meadows
MLS Listing ID 21855740
Sold Date 06/28/22
Bedrooms 3
Full Baths 2
Half Baths 1
Year Built 1979
Tax Year 2021
Lot Size 1.278 Acres
Acres 1.278
Property Description
So much room to roam with this 3 bedroom, 2.5 bath home on 1.28 acres! You'll feel like you're living in the country, but still close to all the conveniences of Plainfield! Enjoy the beautiful view from either the back covered porch, or inside the gorgeous sunroom! The home offers two garages - one would be perfect for a workshop! Enjoy the wood burning fireplace in the cozy family room on those cool nights. The owner's swuite offers a large walk-in closet with built-in shelves! Kitchen has solid surface countertops, and includes all of the appliances, including the washer, dryer, water softener and a brand new dishwasher! New Low-E windows which will help with energy costs in both summer and winter months!
Location
State IN
County Hendricks
Rooms
Kitchen Kitchen Eat In, Pantry
Interior
Interior Features Attic Pull Down Stairs, Walk-in Closet(s), Screens Complete
Heating Forced Air
Cooling Central Air, Ceiling Fan(s)
Fireplaces Number 1
Fireplaces Type Family Room, Woodburning Fireplce
Equipment Sump Pump, Water-Softener Owned
Fireplace Y
Appliance Dishwasher, Dryer, Electric Oven, Refrigerator, Washer
Exterior
Exterior Feature Barn Storage, Driveway Asphalt
Garage Attached, Detached, Multiple Garages
Garage Spaces 3.0
Building
Lot Description Rural No Subdivision, Tree Mature, Trees Small
Story Two
Foundation Block
Sewer Sewer Connected
Water Well
Architectural Style Multi-Level
Structure Type Vinyl With Brick
New Construction false
Others
Ownership NoAssoc
Read Less Info
Want to know what your home might be worth? Contact us for a FREE valuation!

Our team is ready to help you sell your home for the highest possible price ASAP

© 2024 Listings courtesy of MIBOR as distributed by MLS GRID. All Rights Reserved.







