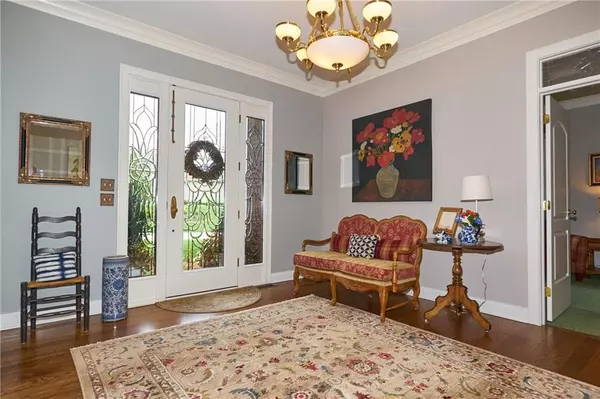$1,045,000
$1,100,000
5.0%For more information regarding the value of a property, please contact us for a free consultation.
5 Beds
5 Baths
7,150 SqFt
SOLD DATE : 06/24/2022
Key Details
Sold Price $1,045,000
Property Type Single Family Home
Sub Type Single Family Residence
Listing Status Sold
Purchase Type For Sale
Square Footage 7,150 sqft
Price per Sqft $146
Subdivision Highland Park
MLS Listing ID 21854518
Sold Date 06/24/22
Bedrooms 5
Full Baths 4
Half Baths 1
HOA Fees $31/ann
Year Built 1998
Tax Year 2021
Lot Size 0.750 Acres
Acres 0.75
Property Description
Beautifully remodeled, Greg Allen built 2 story w/ a wrap around veranda & finished walk out bsmt that overlooks in ground pool in prestigious Highland Park Subdivision. This home features over 7100 sf of living space & offers 5 to poss. 6 beds, 4.5 baths & 3 car garage. Recent remodeling includes: complete kitchen remodel by Distinctive Kitchens featuring 2 toned cabinets, Wolf & Sub Zero app, bakers island, & quartz counters. New hardwood floors on main level & upstairs landing. Master bath features new soaking tub, marble shower, tile floors & fixtures. Remodeled bsmt/pool bath & laundry w/ heated tile floors & marble shower. New GR fireplace surround, newer HVAC, roof, grg doors, most windows, pool heater & cover motor & more!
Location
State IN
County Johnson
Rooms
Basement Ceiling - 9+ feet, Finished, Walk Out
Kitchen Center Island, Kitchen Updated, Pantry WalkIn
Interior
Interior Features Built In Book Shelves, Raised Ceiling(s), Hardwood Floors, Wet Bar, Windows Thermal, Wood Work Painted
Heating Dual, Forced Air
Cooling Central Air
Fireplaces Number 1
Fireplaces Type Gas Log, Great Room
Equipment Smoke Detector, Sump Pump, WetBar, Water-Softener Owned
Fireplace Y
Appliance Dishwasher, Dryer, Microwave, Gas Oven, Range Hood, Bar Fridge, Trash Compactor, Warming Drawer, Washer, Kitchen Exhaust
Exterior
Exterior Feature Driveway Exposed Aggregate, In Ground Pool, Irrigation System
Garage Attached
Garage Spaces 3.0
Building
Lot Description Creek On Property, Sidewalks, Storm Sewer, Tree Mature
Story Two
Foundation Concrete Perimeter
Sewer Sewer Connected
Water Public
Architectural Style TraditonalAmerican
Structure Type Brick
New Construction false
Others
HOA Fee Include Insurance, Maintenance
Ownership MandatoryFee
Read Less Info
Want to know what your home might be worth? Contact us for a FREE valuation!

Our team is ready to help you sell your home for the highest possible price ASAP

© 2024 Listings courtesy of MIBOR as distributed by MLS GRID. All Rights Reserved.







