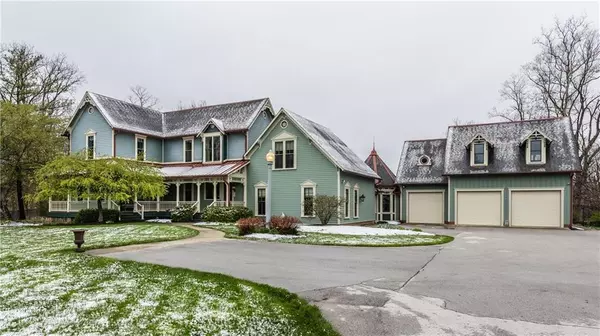$1,279,000
$1,300,000
1.6%For more information regarding the value of a property, please contact us for a free consultation.
6 Beds
6 Baths
7,016 SqFt
SOLD DATE : 06/21/2022
Key Details
Sold Price $1,279,000
Property Type Single Family Home
Sub Type Single Family Residence
Listing Status Sold
Purchase Type For Sale
Square Footage 7,016 sqft
Price per Sqft $182
Subdivision Jacksons Grant On Williams Creek
MLS Listing ID 21849542
Sold Date 06/21/22
Bedrooms 6
Full Baths 5
Half Baths 1
HOA Fees $100/ann
HOA Y/N Yes
Year Built 1988
Tax Year 2020
Lot Size 2.030 Acres
Acres 2.03
Property Description
Welcome home to this stunning Victorian Farmhouse! Wraparound porch welcomes you to a very one-of-a-kind home in Jackson’s Grant originally built on horse pasture. Desirable lot size that provides all the space for entertainment & beautiful wooded views with private access to Billy Creek. This home has it all –main level primary BR, in-law quarters, pool house, 4 additional BRs, LL Family Room, infinity-edge gunite pool & hot tub. True chef’s kitchen to entertain all the friends & family you can think of-Double island, two-tone cabinetry, built-in dbl oven, Wolf gas range, built-in Fridge/Freezer w/ stunning views of backyard. Rare opportunity for a large lot, privacy & square footage! Come see one of the original homes of Jackson's Grant!
Location
State IN
County Hamilton
Rooms
Basement Finished, Partial, Daylight/Lookout Windows, Crawl Space, Sump Pump w/Backup
Main Level Bedrooms 1
Kitchen Kitchen Updated
Interior
Interior Features Built In Book Shelves, Raised Ceiling(s), Walk-in Closet(s), Hardwood Floors, Storage, Wet Bar, Breakfast Bar, Eat-in Kitchen, Entrance Foyer, In-Law Arrangement, Center Island, Sauna
Heating Dual, Forced Air, Gas
Cooling Central Electric
Fireplaces Number 3
Fireplaces Type Primary Bedroom, Kitchen, Living Room
Equipment Security Alarm Monitored, Smoke Alarm
Fireplace Y
Appliance Dishwasher, Dryer, Microwave, Gas Oven, Refrigerator, Washer, Wine Cooler, Double Oven, Oven, Gas Water Heater, Water Softener Owned
Exterior
Exterior Feature Carriage/Guest House, Pool House, Sprinkler System
Garage Spaces 3.0
Waterfront true
Building
Story Two
Foundation Concrete Perimeter
Water Municipal/City
Architectural Style Victorian
Structure Type Wood Siding
New Construction false
Schools
School District Carmel Clay Schools
Others
HOA Fee Include Clubhouse, Entrance Common, Maintenance, Management, Walking Trails
Ownership Mandatory Fee
Acceptable Financing Conventional
Listing Terms Conventional
Read Less Info
Want to know what your home might be worth? Contact us for a FREE valuation!

Our team is ready to help you sell your home for the highest possible price ASAP

© 2024 Listings courtesy of MIBOR as distributed by MLS GRID. All Rights Reserved.







