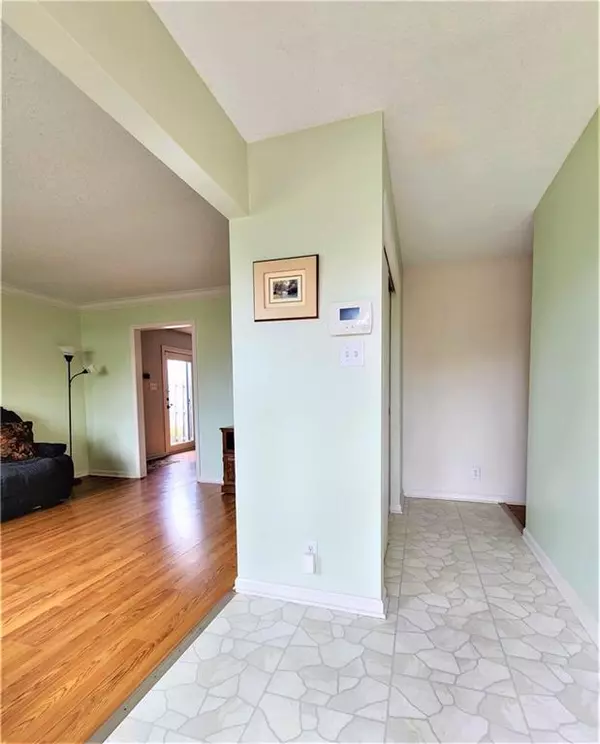$156,000
$135,000
15.6%For more information regarding the value of a property, please contact us for a free consultation.
2 Beds
2 Baths
1,413 SqFt
SOLD DATE : 06/14/2022
Key Details
Sold Price $156,000
Property Type Condo
Sub Type Condominium
Listing Status Sold
Purchase Type For Sale
Square Footage 1,413 sqft
Price per Sqft $110
Subdivision The Arbors Horizontal Property Regime
MLS Listing ID 21853126
Sold Date 06/14/22
Bedrooms 2
Full Baths 2
HOA Fees $335/mo
Year Built 1974
Tax Year 2021
Property Description
Searching for a roomy ranch style condo? Then you must hurry to see this spacious end-unit surrounded by amazing green space that feels like your own private lawn! Move-In ready condo includes 2 LRG Bedrooms & 2 Full Baths + Living, Bonus/Dining, Family Rooms w/fireplace & Eat-in Kitchen + 2 private patios & a 2-car attached garage with extra storage. You pay Electric only because monthly HOA fee includes Water, Sewer, Snow, Outside Care, Clubhouse, Pool etc. Charming Arbors Condo Community is secluded, yet close to everything including schools, Ft. Harrison State Park, many Dining & Shopping Options. Easy Access to 465, Downtown, Fall Creek, Castleton & so much more. This could be your new home! Hurry & Schedule your showing today!
Location
State IN
County Marion
Rooms
Kitchen Kitchen Eat In
Interior
Interior Features Attic Pull Down Stairs, Windows Thermal, Windows Vinyl, Wood Work Painted
Heating Forced Air
Cooling Central Air
Fireplaces Number 1
Fireplaces Type Family Room, Woodburning Fireplce
Equipment Smoke Detector
Fireplace Y
Appliance Electric Cooktop, Dishwasher, Dryer, Disposal, Electric Oven, Refrigerator, Washer, MicroHood
Exterior
Exterior Feature Clubhouse, Driveway Concrete, Fence Privacy, Pool Community
Garage Attached
Garage Spaces 2.0
Building
Lot Description Corner, Storm Sewer, Street Lights, Tree Mature
Story One
Foundation Slab
Sewer Sewer Connected
Water Public
Architectural Style Ranch
Structure Type Aluminum Siding, Brick
New Construction false
Others
HOA Fee Include Association Home Owners, Clubhouse, Insurance, Insurance, Maintenance, Pool, Management, Snow Removal, Sewer
Ownership MandatoryFee
Read Less Info
Want to know what your home might be worth? Contact us for a FREE valuation!

Our team is ready to help you sell your home for the highest possible price ASAP

© 2024 Listings courtesy of MIBOR as distributed by MLS GRID. All Rights Reserved.







