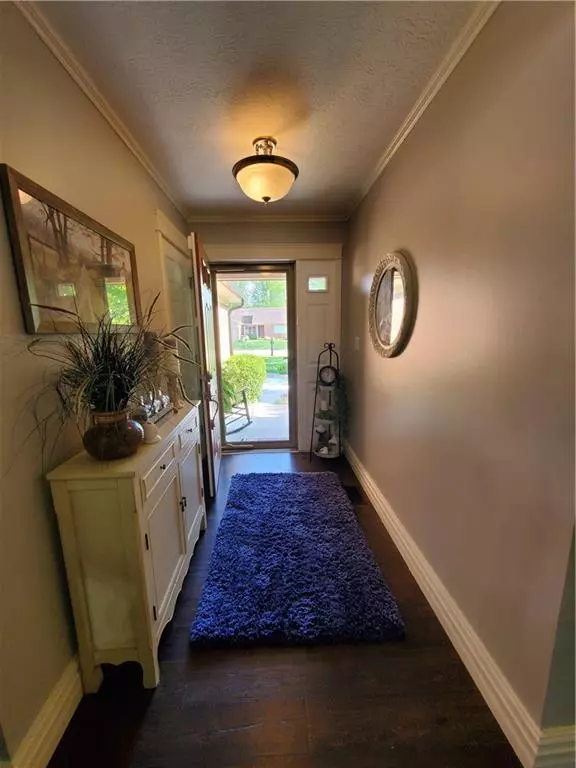$320,000
$311,900
2.6%For more information regarding the value of a property, please contact us for a free consultation.
3 Beds
2 Baths
1,502 SqFt
SOLD DATE : 06/14/2022
Key Details
Sold Price $320,000
Property Type Single Family Home
Sub Type Single Family Residence
Listing Status Sold
Purchase Type For Sale
Square Footage 1,502 sqft
Price per Sqft $213
Subdivision Waterview Estates
MLS Listing ID 21854311
Sold Date 06/14/22
Bedrooms 3
Full Baths 2
Year Built 1986
Tax Year 2020
Lot Size 0.300 Acres
Acres 0.2996
Property Description
Gorgeous 3 bdrm, 2 bath, brick ranch in Waterview Estates! Spacious open Great Rm w/gas frplc. Stunning kit. w/new soft close cabinets, huge island, quartz counter tops, pot filler, 2 yr old stainless appliances & double oven w/convection oven & wine cooler stays! Beautiful updated Bathrms, recent flooring in GR, Kit, Laundry Rm, Entry & Hallway. Tile flooring in both Bathrms, w/heated floor in Master Bath! New lighting thru-out, ceiling planks in Kitchen & Laundry Rm, new baseboard & crown molding, all new white outlets & roof & gutters are 2 years old! 2nd Bdrm currently TV Rm. You'll love the heated & cooled 17x10 Sun Rm w/tile flooring that's not included in sq. ft. Step outside on the big deck w/Tiki Bar & woodburning frplc! MUST SEE!
Location
State IN
County Hancock
Rooms
Kitchen Center Island, Kitchen Eat In, Kitchen Updated
Interior
Interior Features Attic Access, Cathedral Ceiling(s), Hardwood Floors, WoodWorkStain/Painted
Heating Forced Air
Cooling Central Air, Ceiling Fan(s)
Fireplaces Number 2
Fireplaces Type Gas Log, Great Room, Woodburning Fireplce, Other
Equipment Smoke Detector, Sump Pump
Fireplace Y
Appliance Dishwasher, Gas Oven, Refrigerator, Wine Cooler, Double Oven, Convection Oven, Kitchen Exhaust
Exterior
Exterior Feature Barn Mini, Driveway Concrete
Garage Attached
Garage Spaces 2.0
Building
Lot Description Sidewalks, Tree Mature
Story One
Foundation Block
Sewer Sewer Connected
Water Public
Architectural Style Ranch
Structure Type Brick
New Construction false
Others
Ownership NoAssoc
Read Less Info
Want to know what your home might be worth? Contact us for a FREE valuation!

Our team is ready to help you sell your home for the highest possible price ASAP

© 2024 Listings courtesy of MIBOR as distributed by MLS GRID. All Rights Reserved.







