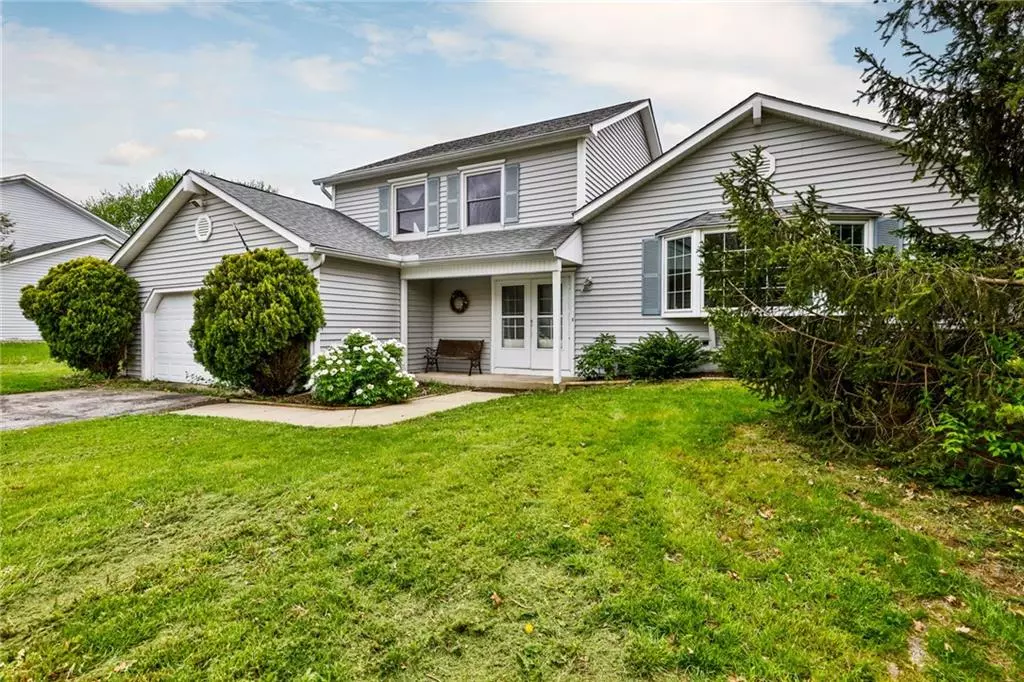$235,000
$220,000
6.8%For more information regarding the value of a property, please contact us for a free consultation.
3 Beds
3 Baths
1,946 SqFt
SOLD DATE : 06/10/2022
Key Details
Sold Price $235,000
Property Type Single Family Home
Sub Type Single Family Residence
Listing Status Sold
Purchase Type For Sale
Square Footage 1,946 sqft
Price per Sqft $120
Subdivision Prestwick Green
MLS Listing ID 21841884
Sold Date 06/10/22
Bedrooms 3
Full Baths 2
Half Baths 1
HOA Fees $21/ann
Year Built 1979
Tax Year 2021
Lot Size 0.370 Acres
Acres 0.37
Property Description
This home is an opportunity that provides nearly 2,000 square feet with three beds & two and a half baths in the sought-after Prestwick Green neighborhood. The two spacious living spaces span two different corners of the main floor separated by a formal dining and kitchen ready to be updated to a buyer's taste. A sliding glass door from the family room opens up to over a quarter of an acre of yard with plenty of space for a patio, deck, pool, and any other entertainment needs. The garage provides pull-down attic storage as well as a bump-out beyond the roomy two-car garage. Unique floorplan, private land, popular neighborhood, prime location near amenitites- all within Avon School District- all that's needed is buyers to make it their own.
Location
State IN
County Hendricks
Interior
Interior Features Attic Pull Down Stairs
Heating Forced Air
Cooling Central Air, Window Unit(s)
Fireplaces Number 1
Fireplaces Type Living Room, Woodburning Fireplce
Equipment Hot Tub, Satellite Dish Paid, Smoke Detector
Fireplace Y
Appliance Dishwasher, Electric Oven, Refrigerator
Exterior
Exterior Feature Driveway Concrete, Storage
Garage Attached
Garage Spaces 2.0
Building
Lot Description Tree Mature
Story Two
Foundation Crawl Space
Sewer Sewer Connected
Water Public
Architectural Style Other
Structure Type Vinyl Siding
New Construction false
Others
HOA Fee Include Association Home Owners, Entrance Common, Maintenance
Ownership MandatoryFee
Read Less Info
Want to know what your home might be worth? Contact us for a FREE valuation!

Our team is ready to help you sell your home for the highest possible price ASAP

© 2024 Listings courtesy of MIBOR as distributed by MLS GRID. All Rights Reserved.







