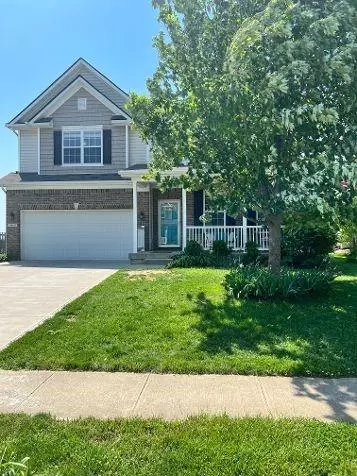$433,000
$448,500
3.5%For more information regarding the value of a property, please contact us for a free consultation.
4 Beds
3 Baths
4,369 SqFt
SOLD DATE : 06/09/2022
Key Details
Sold Price $433,000
Property Type Single Family Home
Sub Type Single Family Residence
Listing Status Sold
Purchase Type For Sale
Square Footage 4,369 sqft
Price per Sqft $99
Subdivision Walker Farms
MLS Listing ID 21853941
Sold Date 06/09/22
Bedrooms 4
Full Baths 2
Half Baths 1
HOA Fees $38/ann
Year Built 2008
Tax Year 2022
Lot Size 0.390 Acres
Acres 0.39
Property Description
4 beds up with loft area & laundry. a mega master with jetted tub, seperate shower, dbl vanity, walk in closet. main lvl den / 5th bed / play rm. All laminated hard surfaced flooring main lvl. 9' ceilings main lvl. Open concept living and formal dine. Ample wall space for sizable furniture. Fully applianced kit with brkfst table, raised island bar, & pantry. fm rm with brick veneer wood burn frpl & raised seating hearth. Full 9' ht; p.c. bsm't , r-in bath plumbing, egress windows, ready for insulation & drywall. Realtor has bid.
Read the pics. Make offer for easy close and possession.
Location
State IN
County Boone
Rooms
Basement Ceiling - 9+ feet, Unfinished
Kitchen Breakfast Bar, Center Island, Pantry
Interior
Interior Features Attic Access, Raised Ceiling(s), Walk-in Closet(s), Screens Some, Windows Thermal, Wood Work Painted
Heating Forced Air
Cooling Central Air
Fireplaces Number 1
Fireplaces Type Family Room, Gas Log, Woodburning Fireplce
Equipment Central Vacuum, Smoke Detector, Sump Pump
Fireplace Y
Appliance Dishwasher, Disposal, Electric Oven, Refrigerator, MicroHood
Exterior
Exterior Feature Driveway Concrete, Fence Full Rear, Playground, Pool Community, Tennis Community
Garage Attached
Garage Spaces 2.0
Building
Lot Description Sidewalks, Street Lights, Tree Mature, Wooded, Other
Story Two
Foundation Concrete Perimeter, Full
Sewer Sewer Connected
Water Public
Architectural Style TraditonalAmerican
Structure Type Vinyl With Brick
New Construction false
Others
HOA Fee Include Association Home Owners, Clubhouse, Maintenance, ParkPlayground, Pool, Management, Snow Removal, Tennis Court(s), Walking Trails
Ownership MandatoryFee
Read Less Info
Want to know what your home might be worth? Contact us for a FREE valuation!

Our team is ready to help you sell your home for the highest possible price ASAP

© 2024 Listings courtesy of MIBOR as distributed by MLS GRID. All Rights Reserved.







