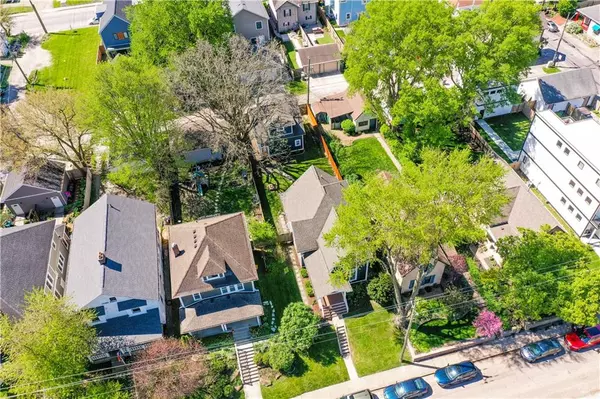$550,000
$550,000
For more information regarding the value of a property, please contact us for a free consultation.
4 Beds
3 Baths
2,846 SqFt
SOLD DATE : 06/09/2022
Key Details
Sold Price $550,000
Property Type Single Family Home
Sub Type Single Family Residence
Listing Status Sold
Purchase Type For Sale
Square Footage 2,846 sqft
Price per Sqft $193
Subdivision Holy Cross
MLS Listing ID 21853307
Sold Date 06/09/22
Bedrooms 4
Full Baths 2
Half Baths 1
Year Built 1905
Tax Year 2022
Lot Size 5,793 Sqft
Acres 0.133
Property Description
Welcome home to this fabulous Holy Cross Victorian with 4BD, 2.5 baths and all the updates you've been looking for! The architectural charm of early 20th century meets open floor plan on the main level. Entertaining is easy with dream cook's kitchen, large dining & great rm areas, exposed brick and gleaming hardwoods. Main floor primary suite w/spa like bath and walk in closet will be sure to please along w/ 3 BD's and laundry up. Raised ceilings add to the charm upstairs along w/updated bath. Take the party outside w/deck & pergola off the kitchen w/private fenced back yard! Oversize garage w/unfinished apartment opens up world of possibilities-studio, office, carriage house, Airbnb! Walk, bike to downtown, trails, restaurants & shopping!
Location
State IN
County Marion
Rooms
Basement Cellar, Partial, Daylight/Lookout Windows
Kitchen Breakfast Bar, Center Island, Kitchen Updated
Interior
Interior Features Attic Access, Raised Ceiling(s), Walk-in Closet(s), Hardwood Floors, Windows Thermal, Wood Work Painted
Heating Forced Air
Cooling Central Air, Ceiling Fan(s)
Fireplaces Type Great Room, Non Functional
Equipment Security Alarm Paid, Smoke Detector
Fireplace Y
Appliance Dishwasher, Disposal, Microwave, Gas Oven, Range Hood, Refrigerator
Exterior
Exterior Feature Carriage/Guest House, Fence Full Rear
Garage Detached
Garage Spaces 2.0
Building
Lot Description Sidewalks, Storm Sewer, Street Lights, Tree Mature
Story Two
Foundation Brick, Brick
Sewer Sewer Connected
Water Public
Architectural Style TraditonalAmerican, Victorian
Structure Type Cement Siding, Wood
New Construction false
Others
Ownership NoAssoc
Read Less Info
Want to know what your home might be worth? Contact us for a FREE valuation!

Our team is ready to help you sell your home for the highest possible price ASAP

© 2024 Listings courtesy of MIBOR as distributed by MLS GRID. All Rights Reserved.







