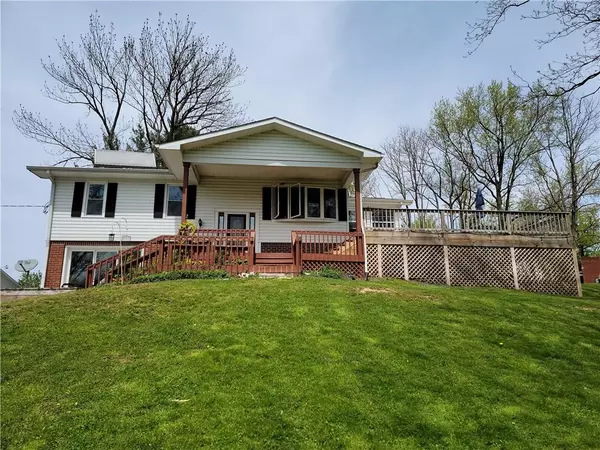$272,000
$272,900
0.3%For more information regarding the value of a property, please contact us for a free consultation.
3 Beds
1 Bath
1,934 SqFt
SOLD DATE : 06/03/2022
Key Details
Sold Price $272,000
Property Type Single Family Home
Sub Type Single Family Residence
Listing Status Sold
Purchase Type For Sale
Square Footage 1,934 sqft
Price per Sqft $140
Subdivision No Subdivision
MLS Listing ID 21852548
Sold Date 06/03/22
Bedrooms 3
Full Baths 1
Year Built 1961
Tax Year 2018
Lot Size 0.850 Acres
Acres 0.85
Property Description
You will fall in love with the gorgeous views of the creek & rolling pastures, especially at sunset. This well maintained & freshly updated 3 bed bi-level home on almost an acre features custom kitchen cabinets, walk-in pantry, 2 bay windows, newer Bryant furnace(2019), newer water heater(2019), new bathroom vanity, lighting & mirrors, ceiling fans, solar panel backup heat, finished lower level, sunroom & multi-level decks offering amazing views. New vinyl plank flooring & carpet, plus upgraded electric to 200 Amp service & new breaker box(2021). Lower level plumbed for a 2nd bath if desired. 3 car det garage has wood stove, service door, pull-down stairs for attic storage & workshop. Paved driveway, blackberry bushes & peach tree.
Location
State IN
County Johnson
Rooms
Basement Finished, Partial
Kitchen Pantry WalkIn
Interior
Interior Features Attic Access, Built In Book Shelves, Screens Complete, Window Bay Bow, Windows Thermal, Wood Work Stained
Heating Forced Air
Cooling Central Air, Ceiling Fan(s)
Equipment Multiple Phone Lines, Satellite Dish Paid, Smoke Detector, Programmable Thermostat, Water-Softener Rented
Fireplace Y
Appliance Dryer, Electric Oven, Refrigerator, Free-Standing Freezer, Washer, MicroHood
Exterior
Exterior Feature Driveway Asphalt, Out Building With Utilities
Garage Detached, Multiple Garages
Garage Spaces 4.0
Building
Lot Description Rural No Subdivision, Tree Mature, Wooded, Other
Story Multi/Split
Foundation Block
Sewer Septic Tank
Water Well
Architectural Style Multi-Level
Structure Type Block, Vinyl With Brick
New Construction false
Others
Ownership NoAssoc
Read Less Info
Want to know what your home might be worth? Contact us for a FREE valuation!

Our team is ready to help you sell your home for the highest possible price ASAP

© 2024 Listings courtesy of MIBOR as distributed by MLS GRID. All Rights Reserved.







