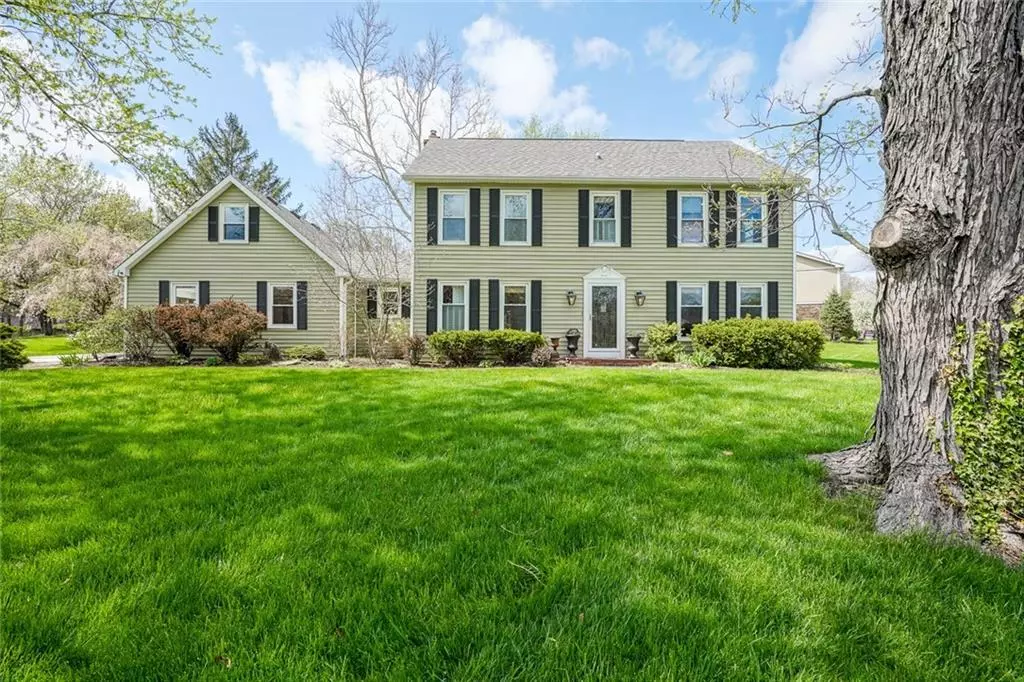$457,000
$429,900
6.3%For more information regarding the value of a property, please contact us for a free consultation.
4 Beds
3 Baths
2,360 SqFt
SOLD DATE : 06/02/2022
Key Details
Sold Price $457,000
Property Type Single Family Home
Sub Type Single Family Residence
Listing Status Sold
Purchase Type For Sale
Square Footage 2,360 sqft
Price per Sqft $193
Subdivision Cool Creek North
MLS Listing ID 21851797
Sold Date 06/02/22
Bedrooms 4
Full Baths 2
Half Baths 1
HOA Fees $3/ann
Year Built 1978
Tax Year 2021
Lot Size 0.490 Acres
Acres 0.49
Property Description
Picturesque home located on a quiet cul-de-sac in the ever so popular neighborhood of Cool Creek North.This gorgeous home sits on the absolute perfect,white picket fence lot w/ charm galore!Meticulously maintained home features beautiful hardwoods throughout the main,beautiful gas brick fireplace in the comfy family room w/ sliders leading out to a large screened in patio overlooking a private backyard complete w/ huge,new shed (w/ electric run to it) & lush garden for those w/ a green thumb. Eat-in kit w/ updated cabinets, granite countertops, updated appliances, under cabinet lighting & gas cooktop. Front room functions as a large office and sitting area. 4 generous bdrms w/ Mst. Suite, walk in closet & en-suite bath. This is a MUST see!
Location
State IN
County Hamilton
Rooms
Kitchen Pantry
Interior
Interior Features Walk-in Closet(s), Screens Some, Storms Some, Windows Thermal, Windows Vinyl
Heating Forced Air, Heat Pump
Cooling Central Air
Fireplaces Number 1
Fireplaces Type Family Room
Equipment Smoke Detector, Sump Pump, Water Purifier, Water-Softener Owned
Fireplace Y
Appliance Dishwasher, Disposal, Microwave, Electric Oven, Refrigerator
Exterior
Exterior Feature Driveway Asphalt, Fence Full Rear
Garage Attached
Garage Spaces 2.0
Building
Lot Description Corner, Sidewalks, Street Lights, Tree Mature
Story Two
Foundation Crawl Space
Sewer Sewer Connected
Water Public
Architectural Style Colonial
Structure Type Vinyl Siding
New Construction false
Others
HOA Fee Include Pool, Tennis Court(s)
Ownership MandatoryFee
Read Less Info
Want to know what your home might be worth? Contact us for a FREE valuation!

Our team is ready to help you sell your home for the highest possible price ASAP

© 2024 Listings courtesy of MIBOR as distributed by MLS GRID. All Rights Reserved.







