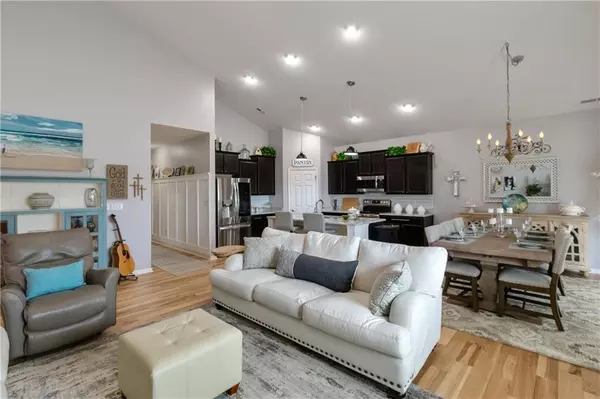$374,000
$379,900
1.6%For more information regarding the value of a property, please contact us for a free consultation.
3 Beds
2 Baths
1,921 SqFt
SOLD DATE : 05/27/2022
Key Details
Sold Price $374,000
Property Type Single Family Home
Sub Type Single Family Residence
Listing Status Sold
Purchase Type For Sale
Square Footage 1,921 sqft
Price per Sqft $194
Subdivision Edmonds Creek At Anson North
MLS Listing ID 21850101
Sold Date 05/27/22
Bedrooms 3
Full Baths 2
HOA Fees $41/ann
HOA Y/N Yes
Year Built 2020
Tax Year 2021
Lot Size 6,534 Sqft
Acres 0.15
Property Description
Welcome Home to this 2 year old custom ranch in Edmonds Creek! Located on a premium waterfront lot with a gorgeous 12x26 composite deck allows you to enjoy entertaining with a view! Once you step inside the over 1900 sqft home, you'll be greeted with vaulted ceilings & a true open concept. Builder upgrades galore! 9ft ceilings, hardwood floors, custom shutters, & upgraded lighting throughout. The spectacular kitchen features quartz countertops, soft close cabinets & a huge island. The Great Room showcases corner gas fireplace, vaulted ceiling, & waterfront views. The 12x10 sunroom that is just off the dining area, boasts vaulted ceiling & French doors. See property upgrade sheet listing more upgrades! Home is immaculate & truly stunning!
Location
State IN
County Boone
Rooms
Main Level Bedrooms 3
Interior
Interior Features Attic Pull Down Stairs, Raised Ceiling(s), Tray Ceiling(s), Vaulted Ceiling(s), Walk-in Closet(s), Hardwood Floors, Entrance Foyer, Hi-Speed Internet Availbl
Cooling Central Electric
Fireplaces Number 1
Fireplaces Type Gas Log, Great Room
Equipment Smoke Alarm
Fireplace Y
Appliance Dishwasher, Disposal, Microwave, Electric Oven, Electric Water Heater, Water Purifier, Water Softener Owned
Exterior
Garage Spaces 2.0
Utilities Available Gas
Waterfront true
Parking Type Attached, Concrete
Building
Story One
Foundation Slab
Water Municipal/City
Architectural Style Ranch
Structure Type Vinyl With Brick
New Construction false
Schools
Elementary Schools Perry Worth Elementary School
Middle Schools Lebanon Middle School
High Schools Lebanon Senior High School
School District Lebanon Community School Corp
Others
HOA Fee Include Association Home Owners
Ownership Mandatory Fee
Read Less Info
Want to know what your home might be worth? Contact us for a FREE valuation!

Our team is ready to help you sell your home for the highest possible price ASAP

© 2024 Listings courtesy of MIBOR as distributed by MLS GRID. All Rights Reserved.







