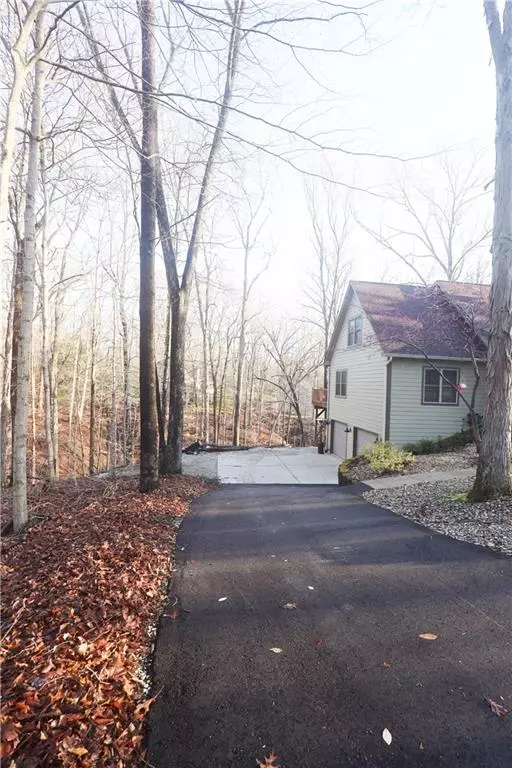$400,000
$399,900
For more information regarding the value of a property, please contact us for a free consultation.
3 Beds
4 Baths
2,152 SqFt
SOLD DATE : 05/26/2022
Key Details
Sold Price $400,000
Property Type Single Family Home
Sub Type Single Family Residence
Listing Status Sold
Purchase Type For Sale
Square Footage 2,152 sqft
Price per Sqft $185
Subdivision Lamb Lake Estates
MLS Listing ID 21847121
Sold Date 05/26/22
Bedrooms 3
Full Baths 3
Half Baths 1
HOA Fees $83/ann
HOA Y/N Yes
Year Built 2006
Tax Year 2021
Lot Size 1.200 Acres
Acres 1.2
Property Description
Welcome to Lamb Lake.. and just in time to get settled in before summer. Come check out this 3bd, 3.5 bth home on 1.2 acres nestled in the trees. Enjoy fishing, water sports, swimming, shelter house, and beach with access to this gorgeous 500 acre lake! How peaceful it is to sit on the covered front porch or back deck with view of trees and lake. This home offers a walk out basement, new asphalt driveway, new living room flooring, updated kitchen cabinets, pulls and fresh paint thru out, and underground dog fence. Master bd and laundry rm on main. Walkout basement has a summer kitchen for entertaining or could easily be used for an in-laws suite. Live life like your on vacation amongst abundant nature, wildlife & views.
Location
State IN
County Johnson
Rooms
Basement Ceiling - 9+ feet, Finished, Walk Out
Main Level Bedrooms 1
Kitchen Kitchen Updated
Interior
Interior Features Walk-in Closet(s), Windows Thermal, Wood Work Painted, Breakfast Bar, Paddle Fan, Pantry
Heating Dual, Heat Pump, Gas
Cooling Central Electric
Fireplaces Number 1
Fireplaces Type Living Room, Woodburning Fireplce
Fireplace Y
Appliance Dishwasher, Dryer, Gas Oven, Refrigerator, Washer, MicroHood, Gas Water Heater, Water Softener Rented
Exterior
Garage Spaces 2.0
Utilities Available Gas
Waterfront true
Building
Story One and One Half
Foundation Concrete Perimeter
Water Municipal/City
Architectural Style Multi-Level
Structure Type Cement Siding
New Construction false
Schools
School District Nineveh-Hensley-Jackson United
Others
HOA Fee Include Association Home Owners, Insurance, Maintenance, Nature Area
Ownership Mandatory Fee
Acceptable Financing Conventional
Listing Terms Conventional
Read Less Info
Want to know what your home might be worth? Contact us for a FREE valuation!

Our team is ready to help you sell your home for the highest possible price ASAP

© 2024 Listings courtesy of MIBOR as distributed by MLS GRID. All Rights Reserved.







