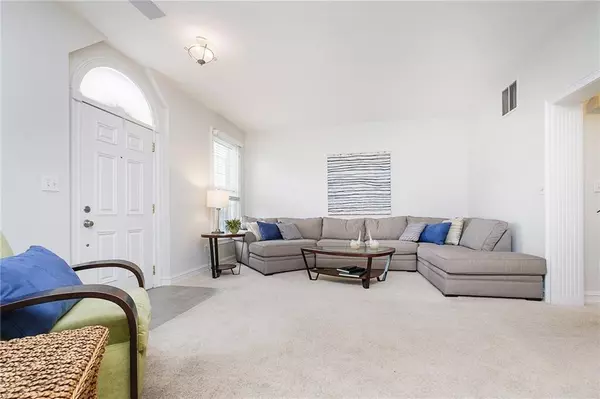$285,000
$279,900
1.8%For more information regarding the value of a property, please contact us for a free consultation.
2 Beds
3 Baths
2,265 SqFt
SOLD DATE : 05/18/2022
Key Details
Sold Price $285,000
Property Type Condo
Sub Type Condominium
Listing Status Sold
Purchase Type For Sale
Square Footage 2,265 sqft
Price per Sqft $125
Subdivision Sycamore Springs
MLS Listing ID 21849529
Sold Date 05/18/22
Bedrooms 2
Full Baths 2
Half Baths 1
HOA Fees $450/mo
Year Built 1999
Tax Year 2021
Property Description
Brownstone section of exclusive Sycamore Springs, amazing location within Keystone Crossing, 2 minutes drive from the finest dining & shopping in Indianapolis, 3 levels of living space, lower level basement recreational space, 2nd level w/comfortable living room, gas fireplace, updated & modern kitchen, stainless appliances, breakfast bar, breakfast room, tiled kitchen floor, kitchen walks out to 2nd story balcony, nice natural light, 3rd floor (top floor) houses the spacious bedrooms w/ each bedroom having its own bath, master bedroom double sinks, walk-in shower, soaking tub, nice grass space surrounds the townhomes perfect for dog.
Gated community, amazing common spaces, secure gated 4 separate entryways, community pool, clubhouse,
Location
State IN
County Marion
Rooms
Basement Finished, Walk Out
Kitchen Center Island, Kitchen Eat In, Pantry
Interior
Interior Features Raised Ceiling(s), Walk-in Closet(s), Windows Wood, Wood Work Painted
Heating Forced Air
Cooling Central Air, Ceiling Fan(s)
Fireplaces Number 1
Fireplaces Type Gas Starter, Living Room
Equipment Smoke Detector
Fireplace Y
Appliance Dishwasher, Disposal, Microwave, Electric Oven, Refrigerator, Oven
Exterior
Exterior Feature Clubhouse, Pool Community, Irrigation System
Garage Attached
Garage Spaces 2.0
Building
Lot Description Tree Mature, Trees Small
Story Two and a Half
Foundation Concrete Perimeter
Sewer Sewer Connected
Water Public
Architectural Style Colonial, TraditonalAmerican
Structure Type Brick
New Construction false
Others
HOA Fee Include Association Home Owners, Clubhouse, Entrance Common, Entrance Private, Exercise Room, Maintenance Grounds, Maintenance Structure, Maintenance, Pool, Security
Ownership MandatoryFee
Read Less Info
Want to know what your home might be worth? Contact us for a FREE valuation!

Our team is ready to help you sell your home for the highest possible price ASAP

© 2024 Listings courtesy of MIBOR as distributed by MLS GRID. All Rights Reserved.







