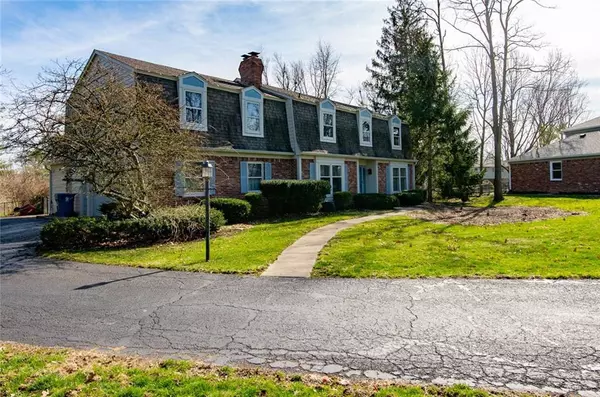$495,000
$495,000
For more information regarding the value of a property, please contact us for a free consultation.
6 Beds
4 Baths
4,446 SqFt
SOLD DATE : 05/17/2022
Key Details
Sold Price $495,000
Property Type Single Family Home
Sub Type Single Family Residence
Listing Status Sold
Purchase Type For Sale
Square Footage 4,446 sqft
Price per Sqft $111
Subdivision Avalon Hills
MLS Listing ID 21844945
Sold Date 05/17/22
Bedrooms 6
Full Baths 4
Year Built 1967
Tax Year 2020
Lot Size 0.464 Acres
Acres 0.464
Property Description
Open House SATURDAY April 9th 1-3 PM. Need extra space for in-laws, kiddos or guest? This is the home for you! Private entrance w/bedroom & full bath! STUNNING updated kitchen includes all appliances, countertops, gas range, pantry & eat in space! LOOK at the original hardwood floors! GREAT shape & tons of character! Cozy fireplace surrounded by built-ins provides an inviting gathering space in family room. Need more, don't miss open dining room that flows into the large living area. Upstairs primary bedroom with updated bath & 5 spacious bedrooms! Basements offers space for playroom, workout or TV room & storage. Fenced backyard-great for kids and pets. Quiet cul-de-sac & established neighborhood! Easy access downtown.
Location
State IN
County Marion
Rooms
Basement Finished, Full, Finished Walls, Daylight/Lookout Windows
Kitchen Kitchen Eat In, Pantry
Interior
Interior Features Attic Stairway, Built In Book Shelves, Walk-in Closet(s), Hardwood Floors, Window Bay Bow
Heating Forced Air
Cooling Central Air
Fireplaces Number 1
Fireplaces Type Family Room, Masonry, Woodburning Fireplce
Equipment Sump Pump, Water-Softener Owned
Fireplace Y
Appliance Dishwasher, Disposal, Gas Oven, Refrigerator
Exterior
Exterior Feature Driveway Asphalt, Fence Full Rear
Garage Attached
Garage Spaces 2.0
Building
Lot Description Cul-De-Sac, Curbs, Tree Mature
Story Two
Foundation Block, Block
Sewer Sewer Connected
Water Public
Architectural Style TraditonalAmerican
Structure Type Stone, Wood
New Construction false
Others
Ownership NoAssoc
Read Less Info
Want to know what your home might be worth? Contact us for a FREE valuation!

Our team is ready to help you sell your home for the highest possible price ASAP

© 2024 Listings courtesy of MIBOR as distributed by MLS GRID. All Rights Reserved.







