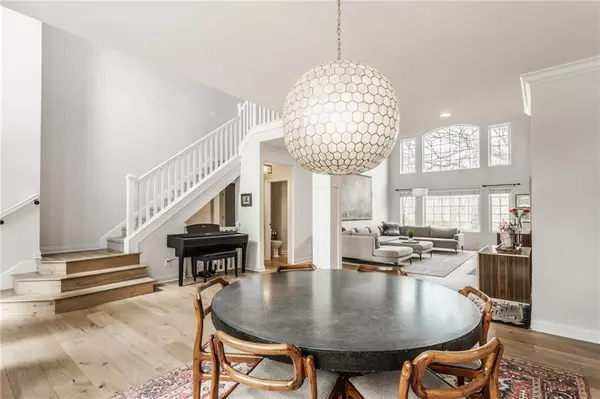$1,100,000
$875,000
25.7%For more information regarding the value of a property, please contact us for a free consultation.
5 Beds
5 Baths
5,226 SqFt
SOLD DATE : 05/16/2022
Key Details
Sold Price $1,100,000
Property Type Single Family Home
Sub Type Single Family Residence
Listing Status Sold
Purchase Type For Sale
Square Footage 5,226 sqft
Price per Sqft $210
Subdivision Claridge Farm
MLS Listing ID 21850208
Sold Date 05/16/22
Bedrooms 5
Full Baths 4
Half Baths 1
HOA Fees $76/qua
Year Built 1998
Tax Year 2020
Lot Size 0.620 Acres
Acres 0.62
Property Description
WOW! This stunning custom house shows like a page from Architectural Digest, featuring over $300k in upgrades, incl. a complete reimagining of the main floor common living spaces (2019). The many upgrades include new French white oak engineered hardwoods, a fully remodeled kitchen w/ top-of-the-line appliances and new butler's pantry area, and the creation of a new mudroom/ 2nd laundry area. The house sits on .69 acres, and arguably one of the best lots in West Carmel’s sought-after Claridge Farm neighborhood. An extensive private outdoor living area features a heated pergola and in-ground swimming pool. Property backs to wooded nature trails leading into the Village of West Clay and Coxhall gardens. Don't miss improvements in supplements.
Location
State IN
County Hamilton
Rooms
Basement Finished, Daylight/Lookout Windows, Egress Window(s)
Kitchen Center Island, Kitchen Eat In, Kitchen Updated, Pantry WalkIn
Interior
Interior Features Attic Access, Cathedral Ceiling(s), Raised Ceiling(s), Tray Ceiling(s), Walk-in Closet(s), Hardwood Floors
Cooling Central Air, Ceiling Fan(s)
Fireplaces Number 1
Fireplaces Type Gas Log, Gas Starter, Hearth Room
Equipment Smoke Detector, Sump Pump w/Backup, Surround Sound, Programmable Thermostat, WetBar, Water Purifier, Water-Softener Owned
Fireplace Y
Appliance Electric Cooktop, Dishwasher, Dryer, Disposal, Microwave, Range Hood, Refrigerator, Warming Drawer, Double Oven, Convection Oven
Exterior
Exterior Feature Driveway Concrete, Fence Full Rear, Playground, In Ground Pool, Irrigation System
Garage Attached
Garage Spaces 3.0
Building
Lot Description Sidewalks, Suburban, Tree Mature
Story Two
Foundation Concrete Perimeter
Sewer Sewer Connected
Water Public
Architectural Style TraditonalAmerican
Structure Type Stucco
New Construction false
Others
HOA Fee Include Association Home Owners, Clubhouse, Entrance Common, Maintenance, Nature Area, Pool, Tennis Court(s), Walking Trails
Ownership MandatoryFee
Read Less Info
Want to know what your home might be worth? Contact us for a FREE valuation!

Our team is ready to help you sell your home for the highest possible price ASAP

© 2024 Listings courtesy of MIBOR as distributed by MLS GRID. All Rights Reserved.







