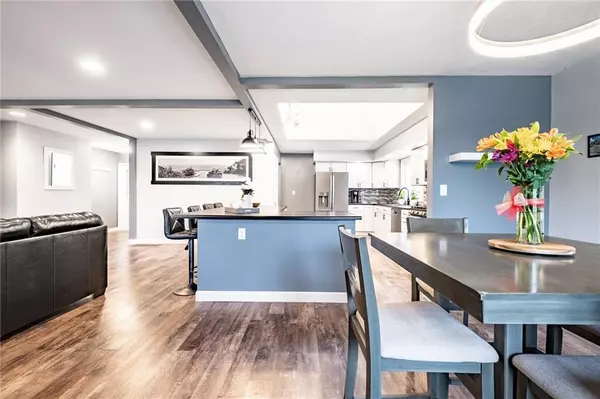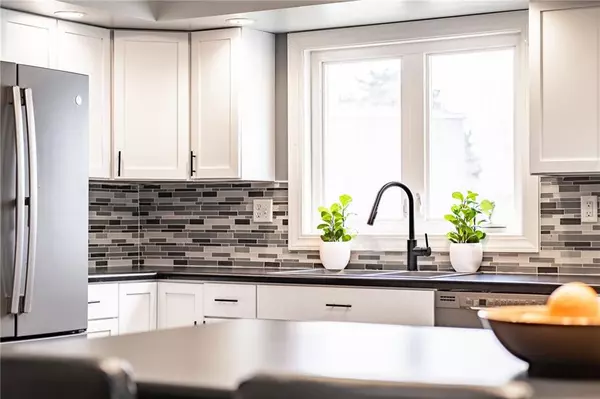$409,000
$412,900
0.9%For more information regarding the value of a property, please contact us for a free consultation.
3 Beds
3 Baths
2,385 SqFt
SOLD DATE : 05/13/2022
Key Details
Sold Price $409,000
Property Type Single Family Home
Sub Type Single Family Residence
Listing Status Sold
Purchase Type For Sale
Square Footage 2,385 sqft
Price per Sqft $171
Subdivision Wood Lake
MLS Listing ID 21845843
Sold Date 05/13/22
Bedrooms 3
Full Baths 2
Half Baths 1
HOA Fees $49
Year Built 1973
Tax Year 2020
Lot Size 9,539 Sqft
Acres 0.219
Property Description
LAKEFRONT living! Updated in 2018 this 3 bedroom 2 1/2 bath home ranch on a private cul-de-sac is ready for you. Home features an open concept, spacious kitchen that would be great for entertaining, nice size bedrooms, and a fantastic view of Crystal Lake. Upstairs 2018 updates include vinyl plank floor, carpet, bathroom remodels, all new kitchen appliances, all new lighting, and backsplash. The basement features authentic reclaimed Barnwood, a concrete bar and countertops, a Brown County stone fireplace, and a pool table that stays. Also included are all outdoor furniture, 2 fire pits, and a floating motorized dock. This is a must-see home!
Location
State IN
County Bartholomew
Rooms
Basement Finished, Walk Out
Interior
Interior Features Attic Pull Down Stairs, Raised Ceiling(s), Wet Bar
Heating Forced Air
Cooling Central Air
Fireplaces Number 1
Fireplaces Type Basement
Equipment Gas Grill, Iron Filter, WetBar, Water Purifier
Fireplace Y
Appliance Gas Cooktop, Dishwasher, Dryer, Disposal, Microwave, Gas Oven, Refrigerator, Washer
Exterior
Exterior Feature Driveway Concrete, Driveway Gravel, Fire Pit
Garage Built-In
Garage Spaces 2.0
Building
Lot Description Cul-De-Sac
Story One
Foundation Concrete Perimeter, Block
Sewer Community Sewer
Water Public
Architectural Style Ranch
Structure Type Brick, Vinyl Siding
New Construction false
Others
HOA Fee Include Maintenance, Sewer
Ownership MandatoryFee
Read Less Info
Want to know what your home might be worth? Contact us for a FREE valuation!

Our team is ready to help you sell your home for the highest possible price ASAP

© 2024 Listings courtesy of MIBOR as distributed by MLS GRID. All Rights Reserved.







