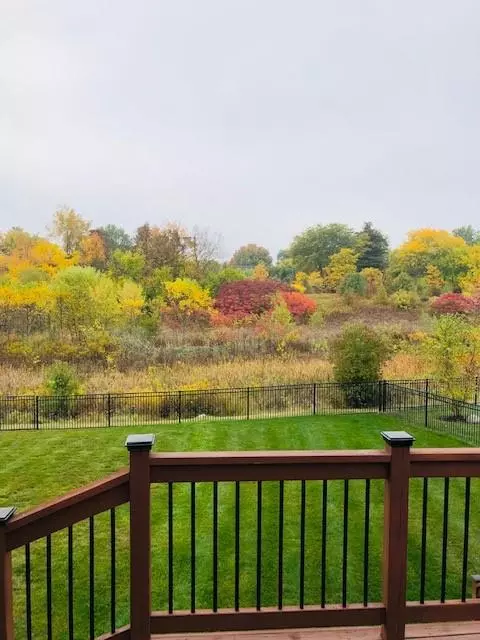$640,000
$639,900
For more information regarding the value of a property, please contact us for a free consultation.
6 Beds
5 Baths
4,884 SqFt
SOLD DATE : 01/25/2022
Key Details
Sold Price $640,000
Property Type Single Family Home
Sub Type Single Family Residence
Listing Status Sold
Purchase Type For Sale
Square Footage 4,884 sqft
Price per Sqft $131
Subdivision Two Gaits At Viking Meadows
MLS Listing ID 21819674
Sold Date 01/25/22
Bedrooms 6
Full Baths 4
Half Baths 1
HOA Fees $129/qua
HOA Y/N Yes
Year Built 2013
Tax Year 2021
Lot Size 0.440 Acres
Acres 0.44
Property Description
Gorgeous single family home in Viking Meadows. This is a must see! Premium lot overlooking the creek and wetland area with beautiful mature trees that create a private view. The location is fantastic with easy access to SR 31, all shopping, restaurants and a short walk to the monon to visit Clay Terrace! This Pulte Eden floorplan has nearly every upgrade with a finished walk-out basement that includes a high end bar area, separate living area with kitchenette and full bath. The house features 3 fireplaces, 2 laundry rooms, multiple wine fridges, a sitting room in the master suite that includes a wet bar, a plan center with custom cabinetry, custom decks (multi level) along with screened in porch and fully fenced in yard. Many upgrades!
Location
State IN
County Hamilton
Rooms
Basement Ceiling - 9+ feet, Finished, Walk Out, Finished Walls, Sump Pump
Interior
Interior Features Tray Ceiling(s), Vaulted Ceiling(s), Walk-in Closet(s), Hardwood Floors, Screens Complete, Wet Bar, Bath Sinks Double Main, Eat-in Kitchen, Entrance Foyer, Hi-Speed Internet Availbl, Network Ready, Center Island, Pantry, Surround Sound Wiring
Heating Forced Air, Electric, Gas
Cooling Central Electric
Fireplaces Number 3
Fireplaces Type Basement, Great Room, Hearth Room
Equipment Security Alarm Rented, Theater Equipment
Fireplace Y
Appliance Gas Cooktop, Dishwasher, Dryer, Disposal, Microwave, Refrigerator, Bar Fridge, Washer, Convection Oven, Electric Water Heater, Water Softener Owned
Exterior
Exterior Feature Clubhouse, Outdoor Fire Pit, Sprinkler System, Gas Grill
Garage Spaces 3.0
Utilities Available Cable Available, Gas
Building
Story Three Or More
Foundation Block, Concrete Perimeter
Water Municipal/City
Architectural Style Contemporary
Structure Type Brick, Vinyl With Stone
New Construction false
Schools
Middle Schools Westfield Middle School
High Schools Westfield High School
School District Westfield-Washington Schools
Others
HOA Fee Include Clubhouse, Exercise Room, Maintenance, ParkPlayground, Management
Ownership Mandatory Fee
Acceptable Financing Conventional
Listing Terms Conventional
Read Less Info
Want to know what your home might be worth? Contact us for a FREE valuation!

Our team is ready to help you sell your home for the highest possible price ASAP

© 2024 Listings courtesy of MIBOR as distributed by MLS GRID. All Rights Reserved.







