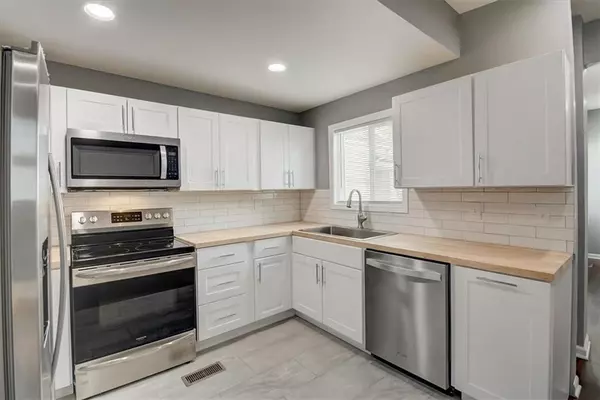$216,000
$199,900
8.1%For more information regarding the value of a property, please contact us for a free consultation.
4 Beds
4 Baths
2,386 SqFt
SOLD DATE : 05/06/2022
Key Details
Sold Price $216,000
Property Type Single Family Home
Sub Type Single Family Residence
Listing Status Sold
Purchase Type For Sale
Square Footage 2,386 sqft
Price per Sqft $90
Subdivision Lukenbills
MLS Listing ID 21847349
Sold Date 05/06/22
Bedrooms 4
Full Baths 3
Half Baths 1
Year Built 1910
Tax Year 2020
Lot Size 6,795 Sqft
Acres 0.156
Property Description
TAKE A LOOK AT THIS BEAUTY! FROM ITS EYE ADORING EXTERIOR TO IT WARM & COZY INTERIOR, THIS HOME SCREAMS NEW! TAKE A STEP INSIDE & YOU WILL PROBABLY NOT WANT TO LEAVE! ADMIRE ITS FRESHLY INSTALLED FLOORING, ILLUMINATED FROM ITS GORGEOUS & BRIGHT RECESSED LIGHTING! WALK INTO THE KITCHEN & JUST IMAGINE ALL THE DELICIOUS HOME COOKED MEALS YOU CAN MAKE ON TOP OF NEW BUTCHER BLOCK COUNTERTOPS TIED TO ALL NEW CABINETRY WHILE ALSO USING YOUR BRAND SPANKIN' NEW STAINLESS STEEL APPLIANCES! FEATURING 4 BEDRMS, SPACE IS NOTHING TO WORRY ABOUT! TAKE SOOTHING SHOWERS IN ONE OF THE 3 FULL BATHS WHILE GIVING YOUR GUEST AN AWESOME 1/2 BATH ON THE FIRST FLOOR! ALL FEATURING NEW LIGHT FIXTURES, TUBS, VANITIES, TOILETS & FAUCETS! NEW ROOF! READY? LETS TALK!!
Location
State IN
County Marion
Rooms
Basement Full, Unfinished, Daylight/Lookout Windows
Kitchen Kitchen Updated
Interior
Interior Features Attic Access, Attic Stairway, Built In Book Shelves, Raised Ceiling(s), Walk-in Closet(s), Windows Vinyl
Heating Forced Air
Cooling Central Air
Equipment Smoke Detector, Sump Pump
Fireplace Y
Appliance Dishwasher, Disposal, Electric Oven, Refrigerator, MicroHood
Exterior
Exterior Feature Driveway Concrete, Fence Full Rear
Garage Other
Building
Lot Description Sidewalks, Street Lights
Story Two
Foundation Block
Sewer Sewer Connected
Water Public
Architectural Style TraditonalAmerican
Structure Type Vinyl Siding
New Construction false
Others
Ownership NoAssoc
Read Less Info
Want to know what your home might be worth? Contact us for a FREE valuation!

Our team is ready to help you sell your home for the highest possible price ASAP

© 2024 Listings courtesy of MIBOR as distributed by MLS GRID. All Rights Reserved.







