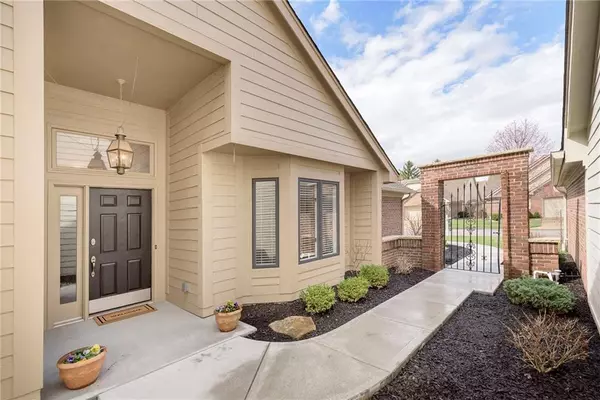$435,000
$419,900
3.6%For more information regarding the value of a property, please contact us for a free consultation.
2 Beds
2 Baths
2,072 SqFt
SOLD DATE : 04/29/2022
Key Details
Sold Price $435,000
Property Type Single Family Home
Sub Type Single Family Residence
Listing Status Sold
Purchase Type For Sale
Square Footage 2,072 sqft
Price per Sqft $209
Subdivision Waterford
MLS Listing ID 21844929
Sold Date 04/29/22
Bedrooms 2
Full Baths 2
HOA Fees $155/qua
Year Built 1987
Tax Year 2021
Lot Size 6,969 Sqft
Acres 0.16
Property Description
Come see this GORGEOUS well maintained and fully updated home in highly desirable Waterford! Beautifully remodeled kitchen with granite, center island, gas range, & plenty of counter space! Formal dining room for special occasions sits adjacent to spacious living room & fireplace. French doors invite you in to office or extra bedroom. Warm wood floors throughout. Vaulted ceilings in main living area are stunning! Master bathroom suite is completely redone with His/Her vanities, walk-in closets, & tile floor. Master bedroom opens to fully enclosed sunroom/patio. Large deck with tasteful landscaping for easy entertaining - fenced yard! New sidewalk (with no step), and rebuilt brick archway for great curb appeal. Hurry, won't last!
Location
State IN
County Hamilton
Rooms
Kitchen Center Island, Kitchen Eat In, Pantry
Interior
Interior Features Attic Pull Down Stairs, Raised Ceiling(s), Vaulted Ceiling(s), Hardwood Floors, Screens Some, Skylight(s)
Heating Forced Air
Cooling Central Air, Ceiling Fan(s)
Fireplaces Number 1
Fireplaces Type Two Sided, Gas Log, Living Room
Equipment Gas Grill, Smoke Detector
Fireplace Y
Appliance Dishwasher, Dryer, Disposal, Gas Oven, Refrigerator, Washer, MicroHood
Exterior
Exterior Feature Fence Full Rear
Garage Attached
Garage Spaces 2.0
Building
Lot Description Cul-De-Sac, Storm Sewer, Tree Mature
Story One
Foundation Slab
Sewer Sewer Connected
Water Public
Architectural Style TraditonalAmerican
Structure Type Brick, Cement Siding
New Construction false
Others
HOA Fee Include Association Home Owners, Insurance, Lawncare, Trash
Ownership MandatoryFee
Read Less Info
Want to know what your home might be worth? Contact us for a FREE valuation!

Our team is ready to help you sell your home for the highest possible price ASAP

© 2024 Listings courtesy of MIBOR as distributed by MLS GRID. All Rights Reserved.







