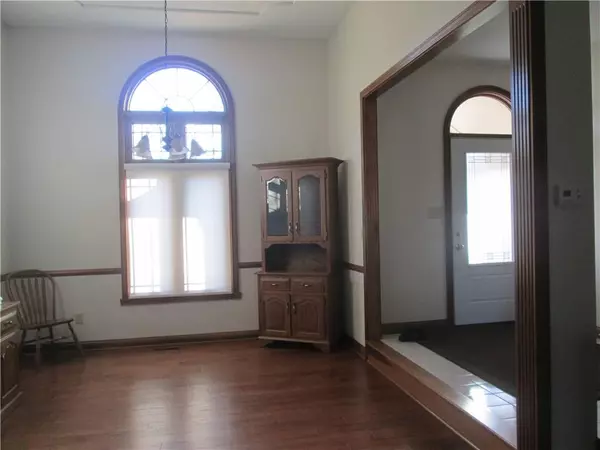$350,000
$375,000
6.7%For more information regarding the value of a property, please contact us for a free consultation.
3 Beds
2 Baths
1,903 SqFt
SOLD DATE : 04/29/2022
Key Details
Sold Price $350,000
Property Type Single Family Home
Sub Type Single Family Residence
Listing Status Sold
Purchase Type For Sale
Square Footage 1,903 sqft
Price per Sqft $183
Subdivision Countryside
MLS Listing ID 21832806
Sold Date 04/29/22
Bedrooms 3
Full Baths 2
Year Built 1993
Tax Year 2021
Lot Size 0.607 Acres
Acres 0.6072
Property Description
This is a very well cared for Brick ranch home. Three bedrooms, Two baths, two car garage. Owner had Coretec Fusion Plank Luxary (LVP) floors recently installed in bedrooms . All shades will remain with property. Wood deck off of kitchen area with nice yard area. Kitchen has new custom cabinets, sink and counter tops, faucets.sink. Congoleum Dura Ceramic tile (2019). Master bathroom has a new shower, vanity and counter tops,liighting,faucets. There is a jetted tub and walk in closet with wood shelves . The over-sized garage is located off of the laundry room for easy access to kitchen area. Newer landscaping has been added around house. New water softener will remain with property. Many recent upgrades done to home.
Location
State IN
County Hancock
Rooms
Kitchen Breakfast Bar, Kitchen Eat In, Kitchen Updated
Interior
Interior Features Attic Pull Down Stairs, Walk-in Closet(s), Windows Vinyl, Wood Work Stained
Heating Forced Air
Cooling Central Air, Ceiling Fan(s)
Fireplaces Number 1
Fireplaces Type Gas Log, Living Room
Equipment Smoke Detector, Sump Pump, Water-Softener Owned
Fireplace Y
Appliance Dishwasher, Disposal, Microwave, Electric Oven, Refrigerator
Exterior
Exterior Feature Barn Storage, Driveway Concrete
Garage Attached
Garage Spaces 2.0
Building
Lot Description Cul-De-Sac, Curbs, Rural In Subdivision, Tree Mature, Trees Small
Story One
Foundation Block
Sewer Septic Tank
Water Public
Architectural Style Ranch, TraditonalAmerican
Structure Type Brick
New Construction false
Others
Ownership NoAssoc
Read Less Info
Want to know what your home might be worth? Contact us for a FREE valuation!

Our team is ready to help you sell your home for the highest possible price ASAP

© 2024 Listings courtesy of MIBOR as distributed by MLS GRID. All Rights Reserved.







