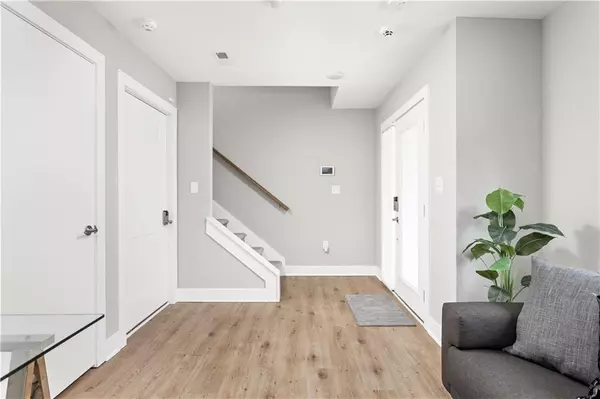$475,000
$493,000
3.7%For more information regarding the value of a property, please contact us for a free consultation.
2 Beds
3 Baths
1,696 SqFt
SOLD DATE : 04/28/2022
Key Details
Sold Price $475,000
Property Type Single Family Home
Sub Type Single Family Residence
Listing Status Sold
Purchase Type For Sale
Square Footage 1,696 sqft
Price per Sqft $280
Subdivision Seven2Seven
MLS Listing ID 21840220
Sold Date 04/28/22
Bedrooms 2
Full Baths 2
Half Baths 1
HOA Fees $147/mo
Year Built 2019
Tax Year 2020
Lot Size 897 Sqft
Acres 0.0206
Property Description
Top drawer finishes are plenty in this scarcely lived in 2 bedroom, 2.5 bath townhome with den/office. Walk/bike to everything as the Cultural Trail is literally steps from the front door. Stroll to theater, restaurants, grocery, library, canal, and more. Bright, airy, and open floor plan includes luxe kitchen with quartz countertops, gas stove, pantry, large center island and balcony access for grilling. The quieter courtyard location belies the urban site. Smart features include wi-fi locking doors and alarm, dual programmable thermostat, tap to start kitchen faucet. The icing on the cake is the rare and large 18x14 rooftop deck with skyline views. An attached 2 car garage puts this over the top for city convenience.
Location
State IN
County Marion
Rooms
Kitchen Center Island, Pantry
Interior
Interior Features Walk-in Closet(s)
Heating Forced Air
Cooling Central Air
Equipment CO Detectors, Security Alarm Paid, Smoke Detector, Programmable Thermostat
Fireplace Y
Appliance Dishwasher, Dryer, Disposal, Microwave, Gas Oven, Range Hood, Refrigerator, Washer
Exterior
Garage Attached
Garage Spaces 2.0
Building
Lot Description Sidewalks
Story Three Or More
Foundation Slab
Sewer Sewer Connected
Water Public
Architectural Style Contemporary
Structure Type Brick, Cement Siding
New Construction false
Others
HOA Fee Include Insurance, Maintenance, Management, Snow Removal
Ownership MandatoryFee
Read Less Info
Want to know what your home might be worth? Contact us for a FREE valuation!

Our team is ready to help you sell your home for the highest possible price ASAP

© 2024 Listings courtesy of MIBOR as distributed by MLS GRID. All Rights Reserved.







