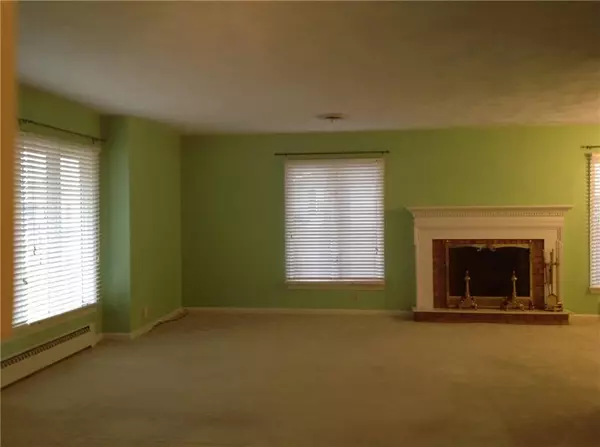$225,000
$234,900
4.2%For more information regarding the value of a property, please contact us for a free consultation.
3 Beds
2 Baths
1,808 SqFt
SOLD DATE : 04/28/2022
Key Details
Sold Price $225,000
Property Type Single Family Home
Sub Type Single Family Residence
Listing Status Sold
Purchase Type For Sale
Square Footage 1,808 sqft
Price per Sqft $124
Subdivision Pearson
MLS Listing ID 21844013
Sold Date 04/28/22
Bedrooms 3
Full Baths 2
Year Built 1966
Tax Year 2021
Lot Size 5,662 Sqft
Acres 0.13
Property Description
An absolute must see near downtown Sheridan just waiting for your updates! All brick, solid quality, custom built ranch, 6 year old metal roof, 3 bedroom, 2 bath, w/ oversized, finished, 2 car, rear load, heated garage! Spacious family room, dining room combo with a gorgeous brick, gas log fireplace! Generous, eat-in kitchen w/ tons of storage & counter space, great for entertaining with French doors that lead out to a large sun room! Spacious master bedroom w/ 2 closets (one walk-in closet) & master bathroom! All appliances convey including washer & dryer. Chest freezer in garage doesn't stay with home.
Location
State IN
County Hamilton
Rooms
Kitchen Kitchen Eat In
Interior
Interior Features Attic Access, Walk-in Closet(s)
Heating Baseboard, Hot Water
Cooling Central Air
Fireplaces Number 1
Fireplaces Type Family Room, Gas Log, Masonry
Equipment Smoke Detector
Fireplace Y
Appliance Disposal, Electric Oven
Exterior
Exterior Feature Driveway Concrete
Garage Attached
Garage Spaces 2.0
Building
Lot Description Sidewalks, Storm Sewer, Street Lights, Tree Mature
Story One
Foundation Crawl Space
Sewer Sewer Connected
Water Public
Architectural Style Ranch
Structure Type Brick
New Construction false
Others
Ownership NoAssoc
Read Less Info
Want to know what your home might be worth? Contact us for a FREE valuation!

Our team is ready to help you sell your home for the highest possible price ASAP

© 2024 Listings courtesy of MIBOR as distributed by MLS GRID. All Rights Reserved.







