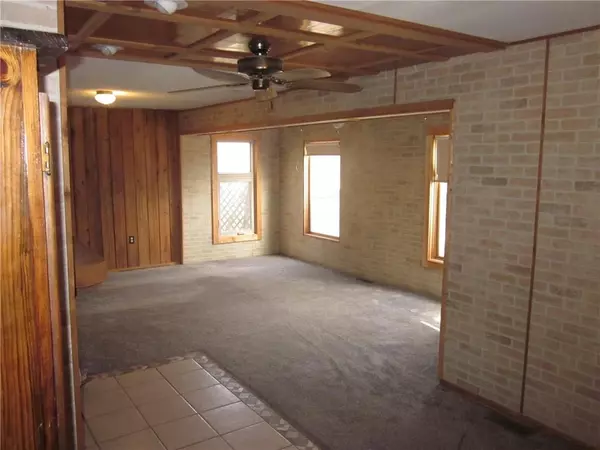$84,600
$84,900
0.4%For more information regarding the value of a property, please contact us for a free consultation.
4 Beds
3 Baths
1,746 SqFt
SOLD DATE : 04/28/2022
Key Details
Sold Price $84,600
Property Type Single Family Home
Sub Type Single Family Residence
Listing Status Sold
Purchase Type For Sale
Square Footage 1,746 sqft
Price per Sqft $48
Subdivision Lake Hollybrook
MLS Listing ID 21826595
Sold Date 04/28/22
Bedrooms 4
Full Baths 2
Half Baths 1
HOA Fees $50/ann
HOA Y/N Yes
Year Built 1950
Tax Year 2020
Lot Size 7,405 Sqft
Acres 0.17
Property Description
Looking for a cozy home on a quiet lake for fishing & pontoons with access via a shared dock & a great place to make family memories? This 4 bedroom, 2.5 bath home could be the answer. A master suite on main level with a walk-in closet. 3 bedrooms & a full bath on upper level. Also, a bonus room upstairs with cathedral ceiling & a 12 foot bay window providing a great view of Lake Hollybrook. Utility room has a doggie door leading to the attached dog run. 18x21 carport with concrete floor in front & 12x12 storage shed in back all on 2 wooded lots. Home has a new well & new roof plus a gas furnace with split system for upstairs & downstairs. Living room has a wood burning fireplace plus central air for cooling & all appliances are included.
Location
State IN
County Owen
Rooms
Basement Crawl Space
Main Level Bedrooms 1
Interior
Interior Features Built In Book Shelves, Walk-in Closet(s)
Heating Forced Air, Gas
Cooling Central Electric
Fireplaces Number 1
Fireplaces Type Living Room, Woodburning Fireplce
Fireplace Y
Appliance Dishwasher, Dryer, Microwave, Electric Oven, Refrigerator, Washer, Electric Water Heater, Water Purifier
Exterior
Exterior Feature Dock
Garage Spaces 2.0
Waterfront true
Building
Story Two
Water Private Well
Architectural Style Other
Structure Type Vinyl Siding
New Construction false
Schools
Elementary Schools Gosport Elementary School
Middle Schools Owen Valley Middle School
High Schools Owen Valley Community High School
School District Spencer-Owen Community Schools
Others
HOA Fee Include Maintenance, Snow Removal
Ownership Mandatory Fee
Acceptable Financing Conventional
Listing Terms Conventional
Read Less Info
Want to know what your home might be worth? Contact us for a FREE valuation!

Our team is ready to help you sell your home for the highest possible price ASAP

© 2024 Listings courtesy of MIBOR as distributed by MLS GRID. All Rights Reserved.







