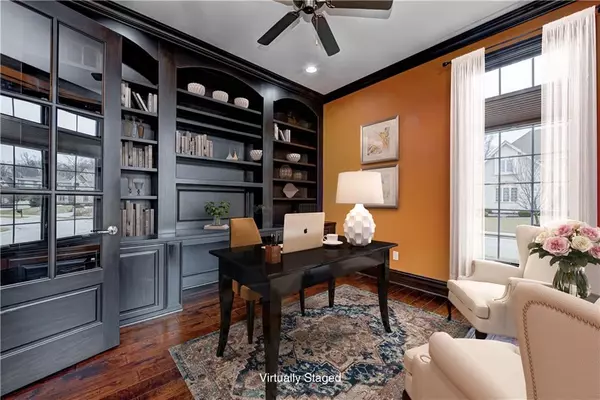$1,250,000
$1,100,000
13.6%For more information regarding the value of a property, please contact us for a free consultation.
6 Beds
7 Baths
7,884 SqFt
SOLD DATE : 04/25/2022
Key Details
Sold Price $1,250,000
Property Type Single Family Home
Sub Type Single Family Residence
Listing Status Sold
Purchase Type For Sale
Square Footage 7,884 sqft
Price per Sqft $158
Subdivision Saddlebrook At Shelborne
MLS Listing ID 21842576
Sold Date 04/25/22
Bedrooms 6
Full Baths 6
Half Baths 1
HOA Fees $83/ann
Year Built 2013
Tax Year 2021
Lot Size 0.480 Acres
Acres 0.48
Property Description
STUNNING CUSTOM BUILT 6 BD/6.5 BA CARMEL HOME IN SADDLEBROOK AT SHELBORNE. ELEGANT MARBLE FLOOR GREETS YOU AS YOU ENTER. MAIN LEVEL OFFERS OFFICE,FORMAL DINING, FAMILY RM W/BUILT-IN WINDOW SEAT, BOOKCASE & GAS FIREPLACE. GOURMET KIT W/MASSIVE ISLAND,HIGHEND CABINETS,TOP OF THE LINE RANGE VENTS TO EXT. PANTRY W/SINK & BEV FRIDGE. MAIN LEVEL 5TH BED W/BATH, 2 SUNRMS, ONE OPEN TO NOOK OTHER OFF KIT, GUEST COAT CLOSET DOUBLES AS 2ND PANTRY. UPSTAIRS OFFERS OVERSIZED MSTR SUIT W/ELEGANT BATH,WALK-IN SHOWER, LARGE CLOSET & YOGA/SAFE RM ATTACHED. UPSTAIRS LAUNDRY CLOSE TO ALL BEDROOMS. LOWER LEVEL HAS 6TH BEDRM W/FULL BATH, THEATER ,WET BAR, 2 REC AREA'S & 20X15 STORAGE ROOM. HEATED 3 CAR GARAGE, IRRIGATION, TREX DECK & STAMPED PATIO.
Location
State IN
County Hamilton
Rooms
Basement Ceiling - 9+ feet, Finished, Full, Egress Window(s)
Kitchen Breakfast Bar, Center Island, Pantry WalkIn
Interior
Interior Features Attic Access, Raised Ceiling(s), Tray Ceiling(s), Walk-in Closet(s), Wet Bar, Wood Work Painted
Heating Dual, Forced Air
Cooling Central Air, Wall Unit(s)
Fireplaces Number 1
Fireplaces Type Family Room, Insert, Gas Starter
Equipment Security Alarm Paid, Smoke Detector, Sump Pump w/Backup, Sump Pump, Theater Equipment, Programmable Thermostat, Water-Softener Owned
Fireplace Y
Appliance Gas Cooktop, Dishwasher, Disposal, Microwave, Oven, Kitchen Exhaust
Exterior
Exterior Feature Driveway Concrete
Garage Attached
Garage Spaces 3.0
Building
Lot Description Corner, Sidewalks, Street Lights, Tree Mature
Story Two
Foundation Concrete Perimeter
Sewer Sewer Connected
Water Public
Architectural Style TraditonalAmerican
Structure Type Brick, Cement Siding
New Construction false
Others
HOA Fee Include Association Home Owners, Entrance Common, Insurance, Management, Walking Trails
Ownership MandatoryFee
Read Less Info
Want to know what your home might be worth? Contact us for a FREE valuation!

Our team is ready to help you sell your home for the highest possible price ASAP

© 2024 Listings courtesy of MIBOR as distributed by MLS GRID. All Rights Reserved.







