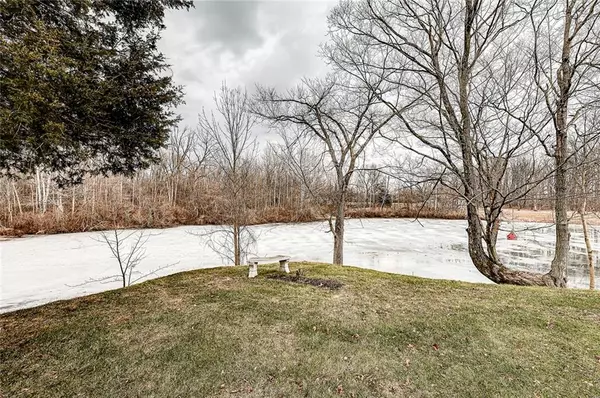$560,000
$575,000
2.6%For more information regarding the value of a property, please contact us for a free consultation.
4 Beds
3 Baths
4,300 SqFt
SOLD DATE : 04/13/2022
Key Details
Sold Price $560,000
Property Type Single Family Home
Sub Type Single Family Residence
Listing Status Sold
Purchase Type For Sale
Square Footage 4,300 sqft
Price per Sqft $130
Subdivision Stratford Ridge
MLS Listing ID 21836402
Sold Date 04/13/22
Bedrooms 4
Full Baths 2
Half Baths 1
HOA Fees $20/ann
HOA Y/N Yes
Year Built 2004
Tax Year 2022
Lot Size 0.360 Acres
Acres 0.36
Property Description
WELCOME HOME TO STRATFORD RIDGE. CUSTOM BRICK, 4,300SF HOME FEATURES 4 BEDS/2.5 BATH ON CUL-DE-SAC. MAIN FLOOR BOASTS HICKORY HDWD FLOORS, OPEN CONCEPT & 9'/10' CEILINGS. GREAT ROOM HAS GAS LOG FIREPLACE & BUILT-IN BOOKSHELVES, KITCHEN W/CENTER ISLAND/BAR, BKFAST AREA PLUS SITTING ROOM LEADING TO WOOD DECK; ALL WITH AMAZING VIEWS OF THE LAKE. FORMAL DINING ROOM. LAUNDRY ROOM W/WASHER & DRYER INCLUDED. MASTER BEDROOM ON MAIN W/JACUZZI TUB, DOUBLE SINKS, FULL SHOWER STALL, HIS/HER CLOSETS PLUS FRENCH DOORS TO PRIVATE WOOD DECK. DOWNSTAIRS BOASTS 9'/10' CEILINGS, LARGE FAMILY ROOM/REC ROOM, WET BAR W/FRIDGE & 3 SPACIOUS BEDROOMS. HOME OFFERS AN ABUNDANCE OF STORAGE SPACE, OVERSIZED 3 CAR GARAGE. ALL APPLIANCES INCLUDED. DANVILLE SCHOOLS
Location
State IN
County Hendricks
Rooms
Basement Finished, Full, Walk Out, Egress Window(s), Sump Pump
Main Level Bedrooms 1
Interior
Interior Features Built In Book Shelves, Walk-in Closet(s), Hardwood Floors, Windows Thermal, Wood Work Stained, Eat-in Kitchen, Hi-Speed Internet Availbl, Center Island, Pantry, Wet Bar
Heating Forced Air, Gas
Cooling Central Electric
Fireplaces Number 1
Fireplaces Type Gas Log, Great Room
Equipment Radon System, Security Alarm Paid, Smoke Alarm
Fireplace Y
Appliance Electric Cooktop, Dishwasher, Dryer, Disposal, Microwave, Electric Oven, Refrigerator, Washer, Gas Water Heater, Water Purifier, Water Softener Owned
Exterior
Garage Spaces 3.0
Utilities Available Cable Available, Gas
Waterfront true
Building
Story Two
Foundation Concrete Perimeter
Water Municipal/City
Architectural Style Ranch, TraditonalAmerican
Structure Type Brick
New Construction false
Schools
Elementary Schools South Elementary School
Middle Schools Danville Middle School
High Schools Danville Community High School
School District Danville Community School Corp
Others
HOA Fee Include Entrance Common, Insurance, Maintenance
Ownership Mandatory Fee
Acceptable Financing Conventional
Listing Terms Conventional
Read Less Info
Want to know what your home might be worth? Contact us for a FREE valuation!

Our team is ready to help you sell your home for the highest possible price ASAP

© 2024 Listings courtesy of MIBOR as distributed by MLS GRID. All Rights Reserved.







