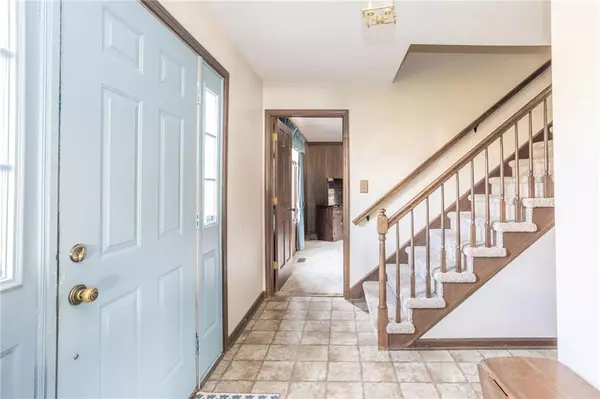$350,000
$365,000
4.1%For more information regarding the value of a property, please contact us for a free consultation.
6 Beds
6 Baths
6,002 SqFt
SOLD DATE : 04/12/2022
Key Details
Sold Price $350,000
Property Type Single Family Home
Sub Type Single Family Residence
Listing Status Sold
Purchase Type For Sale
Square Footage 6,002 sqft
Price per Sqft $58
Subdivision Van Buskirk Heights
MLS Listing ID 21828041
Sold Date 04/12/22
Bedrooms 6
Full Baths 5
Half Baths 1
Year Built 1986
Tax Year 2021
Lot Size 0.560 Acres
Acres 0.56
Property Description
If you're looking for big then come check out this 4,510 sqft home w/3+car garage. Main floor features 1/2 bath, laundry room, large FR w/ gas fireplace, LR, kitchen with appliances, breakfast area, den and formal dining room. 2nd level has 6 BR, 5 full baths. There's an office/crafts room and bonus room adjacent to the large MB w/ 2 walk-in closets. Access the screened in back porch from both DR & FR, backyard also includes stamped concrete patio with a gas grill. Great space for get togethers and entertainment! Many options to get creative with this large space, especially with the extra 1,492 sqft wide open basement. Property includes 2 lots totaling just over 1/2 acre w/ full grown cyprus trees in back for privacy.
Location
State IN
County Madison
Rooms
Basement Ceiling - 9+ feet, Unfinished
Kitchen Kitchen Eat In, Pantry
Interior
Interior Features Built In Book Shelves, Walk-in Closet(s), Screens Some
Heating Forced Air
Cooling Central Air
Fireplaces Number 1
Fireplaces Type Family Room, Gas Log, Masonry
Equipment Central Vacuum, Intercom, Sump Pump, Water-Softener Owned
Fireplace Y
Appliance Dishwasher, Disposal, Microwave, Refrigerator
Exterior
Exterior Feature Driveway Concrete, Fence Partial
Garage Attached
Garage Spaces 3.0
Building
Story Two
Foundation Concrete Perimeter
Sewer Sewer Connected
Water Public
Architectural Style Tudor, TraditonalAmerican
Structure Type Brick, Stucco
New Construction false
Others
Ownership NoAssoc
Read Less Info
Want to know what your home might be worth? Contact us for a FREE valuation!

Our team is ready to help you sell your home for the highest possible price ASAP

© 2024 Listings courtesy of MIBOR as distributed by MLS GRID. All Rights Reserved.







