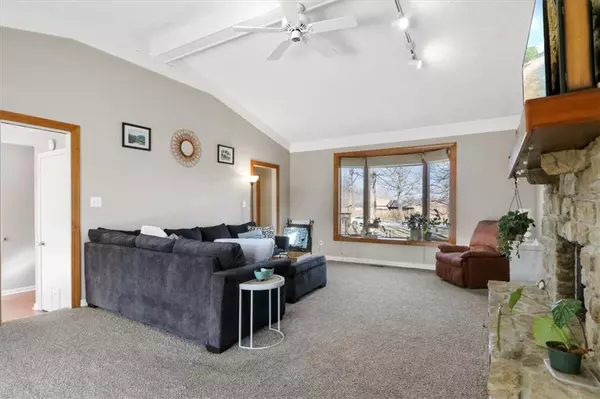$350,000
$320,000
9.4%For more information regarding the value of a property, please contact us for a free consultation.
3 Beds
3 Baths
2,568 SqFt
SOLD DATE : 04/12/2022
Key Details
Sold Price $350,000
Property Type Single Family Home
Sub Type Single Family Residence
Listing Status Sold
Purchase Type For Sale
Square Footage 2,568 sqft
Price per Sqft $136
Subdivision Richwood Estates
MLS Listing ID 21841770
Sold Date 04/12/22
Bedrooms 3
Full Baths 2
Half Baths 1
Year Built 1977
Tax Year 2021
Lot Size 1.230 Acres
Acres 1.23
Property Description
This Amazing 2-story home on 1.23 acres in Avon is nestled in a Beautiful Wooded Lot! This home is like being in your own nature preserve. The amazing Sunroom allows you to be greeted by mother nature at any time of the day! The Great Room features a Bay Window and Full Wall Stone Fireplace with French doors that lead out to your sunroom! You can sip your coffee in the morning looking out your kitchen bay window looking out to your picturesque backyard! Upstairs you will find 3 large bedrooms all with walk-in closets. Owners Suite has an updated shower and vanity. The finished basement will give you room to stretch out! You will love the wooded lot w/a ravine, Koi pond and multi level deck for all backyard activities!
Location
State IN
County Hendricks
Rooms
Basement Finished
Kitchen Kitchen Eat In, Kitchen Some Updates, Pantry
Interior
Interior Features Attic Access, Walk-in Closet(s), Screens Complete, Wood Work Painted
Heating Forced Air
Cooling Central Air, Heat Pump
Fireplaces Number 1
Fireplaces Type Gas Log, Great Room
Equipment Smoke Detector, Sump Pump, Water-Softener Owned
Fireplace Y
Appliance Dishwasher, Dryer, Disposal, Electric Oven, Refrigerator, Washer, MicroHood
Exterior
Exterior Feature Barn Mini, Driveway Gravel, Playground
Garage Attached
Garage Spaces 2.0
Building
Lot Description Irregular, Rural In Subdivision, Tree Mature, Wooded
Story Two
Foundation Concrete Perimeter, Crawl Space
Sewer Sewer Connected
Water Well
Architectural Style TraditonalAmerican
Structure Type Brick, Vinyl Siding
New Construction false
Others
Ownership NoAssoc
Read Less Info
Want to know what your home might be worth? Contact us for a FREE valuation!

Our team is ready to help you sell your home for the highest possible price ASAP

© 2024 Listings courtesy of MIBOR as distributed by MLS GRID. All Rights Reserved.







