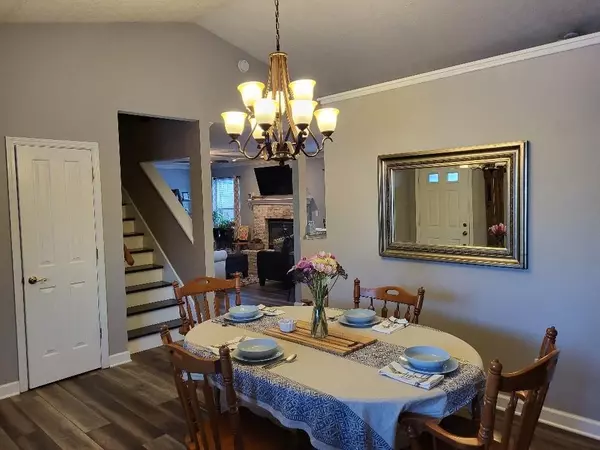$261,147
$250,000
4.5%For more information regarding the value of a property, please contact us for a free consultation.
3 Beds
3 Baths
1,518 SqFt
SOLD DATE : 04/11/2022
Key Details
Sold Price $261,147
Property Type Single Family Home
Sub Type Single Family Residence
Listing Status Sold
Purchase Type For Sale
Square Footage 1,518 sqft
Price per Sqft $172
Subdivision Lakeside Estates
MLS Listing ID 21837232
Sold Date 04/11/22
Bedrooms 3
Full Baths 2
Half Baths 1
HOA Fees $14/ann
Year Built 1996
Tax Year 2021
Lot Size 0.340 Acres
Acres 0.34
Property Description
You don't have to wait any longer to find this lovely 2 story, brick & vinyl, 3 bedroom, 2.5 bath home in Lakeside Estates. Eat-in, fully applianced kitchen with open concept to family rm featuring a brick gas log fireplace with hearth. Kitchen has access to a screen porch for those summer gatherings, as well as a large deck. Living rm is spacious and features cathedral ceiling and could make an ideal dining rm as well. Main level laundry area and half bath. 2 car attached garage. Large back yard with firepit & storage barn for outdoor activities.
Location
State IN
County Hamilton
Rooms
Kitchen Kitchen Eat In
Interior
Interior Features Attic Access, Cathedral Ceiling(s), Walk-in Closet(s)
Heating Forced Air
Cooling Central Air
Fireplaces Number 1
Fireplaces Type Family Room
Equipment Smoke Detector
Fireplace Y
Appliance Dishwasher, Disposal, Microwave, Electric Oven, Refrigerator
Exterior
Exterior Feature Driveway Concrete, Storage
Garage Attached
Garage Spaces 2.0
Building
Lot Description Curbs, Sidewalks, Storm Sewer
Story Two
Foundation Slab
Sewer Sewer Connected
Water Public
Architectural Style Multi-Level
Structure Type Vinyl With Brick
New Construction false
Others
HOA Fee Include Association Home Owners, Maintenance, ParkPlayground
Ownership MandatoryFee
Read Less Info
Want to know what your home might be worth? Contact us for a FREE valuation!

Our team is ready to help you sell your home for the highest possible price ASAP

© 2024 Listings courtesy of MIBOR as distributed by MLS GRID. All Rights Reserved.







