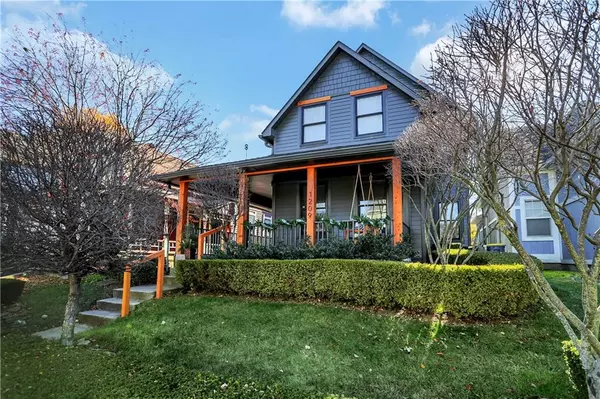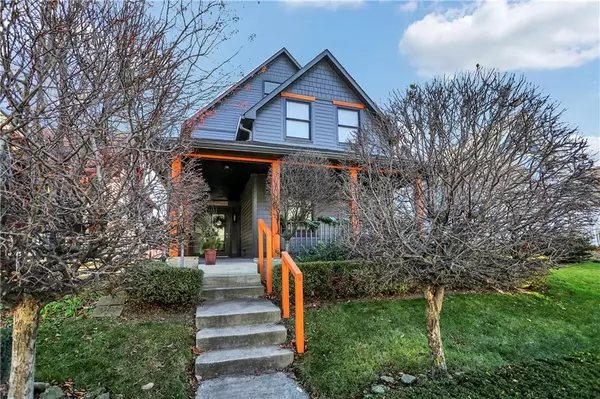$575,000
$585,000
1.7%For more information regarding the value of a property, please contact us for a free consultation.
3 Beds
3 Baths
3,177 SqFt
SOLD DATE : 04/01/2022
Key Details
Sold Price $575,000
Property Type Single Family Home
Sub Type Single Family Residence
Listing Status Sold
Purchase Type For Sale
Square Footage 3,177 sqft
Price per Sqft $180
Subdivision Holy Cross
MLS Listing ID 21826672
Sold Date 04/01/22
Bedrooms 3
Full Baths 3
Year Built 1910
Tax Year 2021
Lot Size 4,791 Sqft
Acres 0.11
Property Description
Fall in love the moment you open the door. This home is a beautifully executed blend of old & new--a block from Highland Park and walking distance to downtown, Bottleworks, Mass Ave & the Monon but tucked away on quiet, sought after Vermont Street in Holy Cross. You're greeted by high ceilings, hand-picked designer details, a spacious floor plan & landscaped fenced urban retreat. Between the beautifully preserved built-ins & the customized closets--storage is plentiful. Find the ultimate flex space--3rd Floor Bonus room w/ hardwood, natural light, & separate climate control--great for exercise, office, or a 4th bedroom. Stunning updates & compelling design are an accumulation of long term vision.
Location
State IN
County Marion
Rooms
Basement Cellar
Kitchen Breakfast Bar, Center Island, Kitchen Eat In, Kitchen Updated
Interior
Interior Features Raised Ceiling(s), Hardwood Floors, Windows Thermal, Windows Wood, Wood Work Painted, Wood Work Stained
Heating Forced Air
Cooling Central Air
Fireplaces Number 1
Fireplaces Type Family Room, Gas Starter
Equipment Radon System, Security Alarm Rented, Smoke Detector, Water-Softener Owned
Fireplace Y
Appliance Dishwasher, Disposal, Gas Oven, Refrigerator
Exterior
Exterior Feature Driveway Concrete, Fence Full Rear
Garage Detached
Garage Spaces 1.0
Building
Lot Description Sidewalks, Storm Sewer, Street Lights, Tree Mature
Story Three Or More
Foundation Brick, Brick
Sewer Sewer Connected
Water Public
Architectural Style TraditonalAmerican
Structure Type Cement Siding, Wood
New Construction false
Others
Ownership NoAssoc
Read Less Info
Want to know what your home might be worth? Contact us for a FREE valuation!

Our team is ready to help you sell your home for the highest possible price ASAP

© 2024 Listings courtesy of MIBOR as distributed by MLS GRID. All Rights Reserved.







