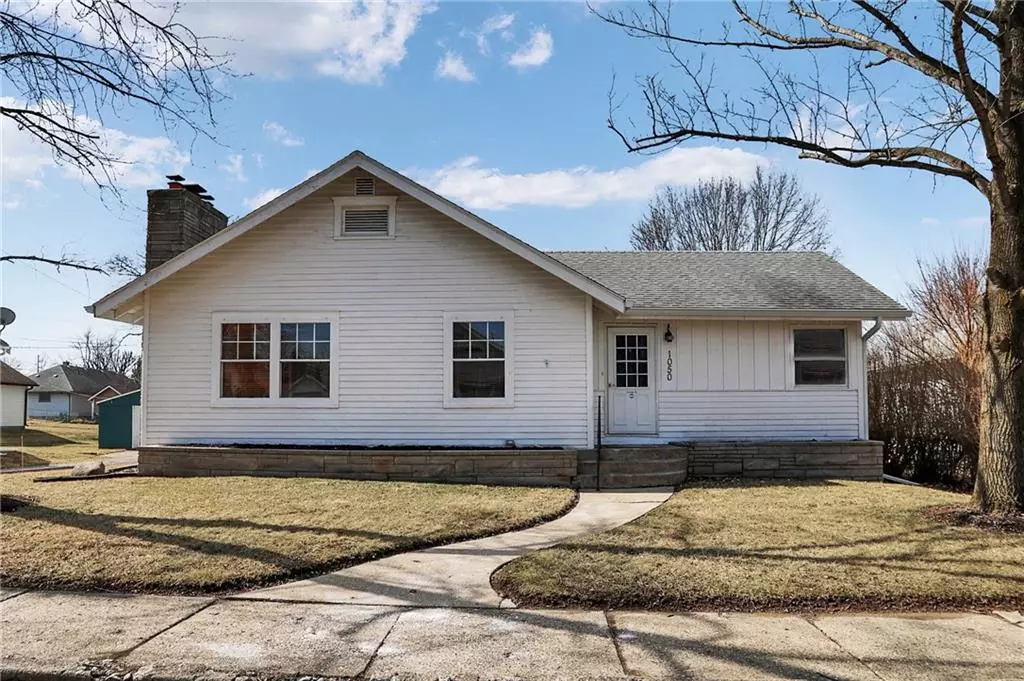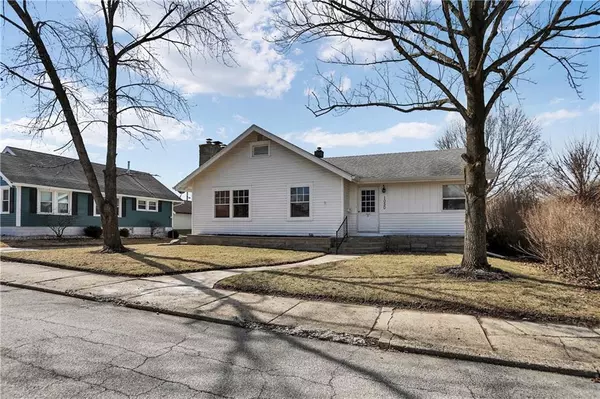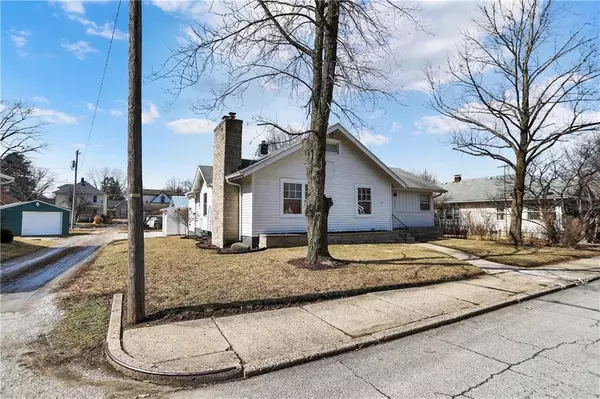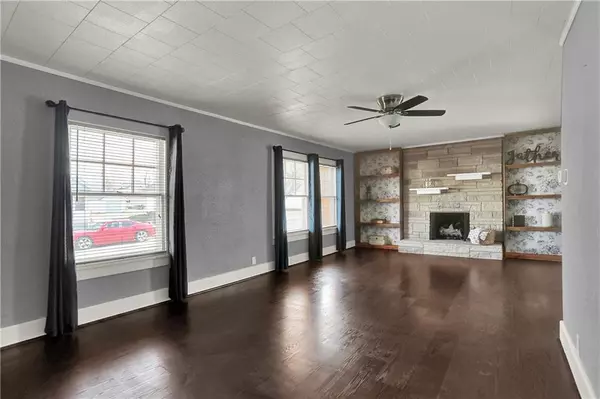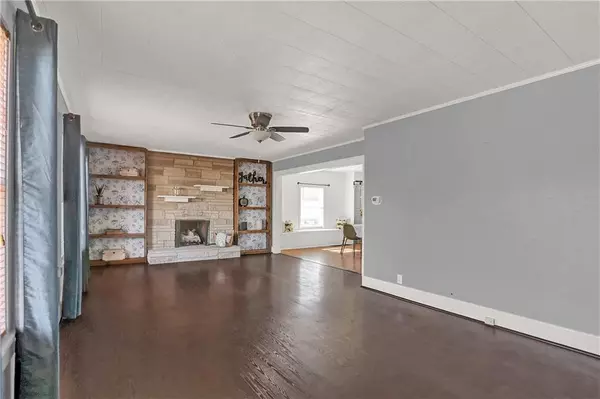$145,000
$124,900
16.1%For more information regarding the value of a property, please contact us for a free consultation.
3 Beds
2 Baths
2,636 SqFt
SOLD DATE : 03/31/2022
Key Details
Sold Price $145,000
Property Type Single Family Home
Sub Type Single Family Residence
Listing Status Sold
Purchase Type For Sale
Square Footage 2,636 sqft
Price per Sqft $55
Subdivision No Subdivision
MLS Listing ID 21839706
Sold Date 03/31/22
Bedrooms 3
Full Baths 2
Year Built 1935
Tax Year 2020
Lot Size 8,712 Sqft
Acres 0.2
Property Description
Cute & Spacious Ranch! This 2 bd, 2 ba home w/3rd bd option in basement has so much to offer. Large owner’s rm and a hallway of closets & built-ins that can fit most everything. Cozy family room w/fireplace and flex rm for office/crafts. Cheery kitchen has banquette seat, island w/tile counters, & new oven/hood. Basement has finished rm, ba, workshop, & extra storage space. Newer carpet, laminate flr, light fixtures, & toilets. New water heater, gutters, garage door, entry door, paint, & fenced-in yard, tool shed, frig, washer & dryer included! Just steps away from TPA park w/pool, tennis, petting zoo, trails, & more. Enjoy 4th of July fireworks from your yard every summer! Selling "as is" but seller welcomes home inspection.
Location
State IN
County Clinton
Rooms
Basement Finished
Kitchen Center Island, Kitchen Some Updates
Interior
Interior Features Attic Access, Built In Book Shelves
Heating Forced Air
Cooling Central Air
Fireplaces Number 1
Fireplaces Type Family Room, Gas Log
Equipment CO Detectors, Smoke Detector, Sump Pump
Fireplace Y
Appliance Dryer, Microwave, Electric Oven, Range Hood, Refrigerator, Washer
Exterior
Exterior Feature Driveway Gravel, Fence Partial, Storage
Garage Detached
Garage Spaces 1.0
Building
Lot Description Not In Subdivision, Tree Mature
Story One
Foundation Block
Sewer Sewer Connected
Water Public
Architectural Style Ranch
Structure Type Wood
New Construction false
Others
Ownership NoAssoc
Read Less Info
Want to know what your home might be worth? Contact us for a FREE valuation!

Our team is ready to help you sell your home for the highest possible price ASAP

© 2024 Listings courtesy of MIBOR as distributed by MLS GRID. All Rights Reserved.


