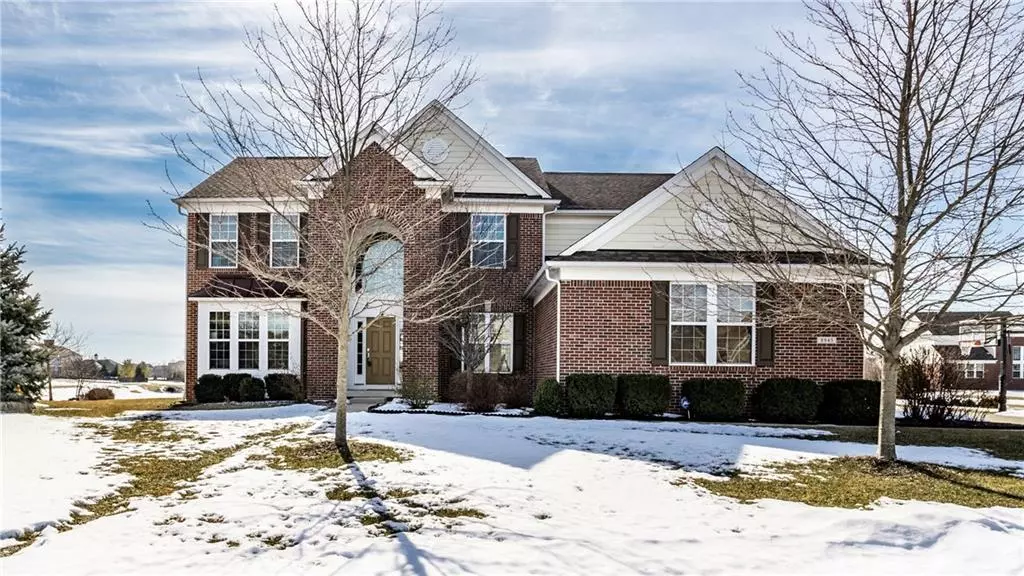$685,000
$599,990
14.2%For more information regarding the value of a property, please contact us for a free consultation.
5 Beds
4 Baths
4,618 SqFt
SOLD DATE : 03/31/2022
Key Details
Sold Price $685,000
Property Type Single Family Home
Sub Type Single Family Residence
Listing Status Sold
Purchase Type For Sale
Square Footage 4,618 sqft
Price per Sqft $148
Subdivision Cobblestone Lakes Of Zionsville
MLS Listing ID 21836219
Sold Date 03/31/22
Bedrooms 5
Full Baths 4
HOA Fees $50/ann
Year Built 2010
Tax Year 2021
Lot Size 0.400 Acres
Acres 0.4
Property Description
MOVE-RIGHT-INTO THIS BRIGHT & OPEN 5-6 BEDRM STUNNER OUT OF A MAGAZINE. SOUTHERN-FACING YARD W/ ALL-DAY SUNLIGHT THRUOUT. FENG SHUI DETAILS WERE CONSIDERED WHEN PLACING THIS HOME ON THE LOT, TOO! COVETED FLOORPLAN W/ 5 ABOVE-GRADE BEDRMS + 4 FULL BATHS + DEN + DINING + NOOK + FULLY FINISHED BSMT. MAIN FLOOR ENSUITE BEDRM, OFFICE AND ADDL' COMMAND CENTER CREATES A MAIN FLOOR W/ FLEX ROOMS TAILORED FOR YOUR NEEDS. WHITE GOURMET KIT W/ SUBWAY SPLASH, COUNTER-HEIGHT ISLAND, DOUBLE OVENS & MORE. COVETED CUL-DE-SAC LOT W/ HUGE YARD, POND VIEWS & EXPANDED DECK. ALL THIS W/ A LOCATION JUST STEPS FROM PEARSON TENNIS CTR, PV ELEMENTARY, Z'VLLE MIDDLE & THE ZIONSVILLE RAIL TRAIL. NEW CHIC LIGHTING, PAINT, H2O HEATER, GARAGE STORAGE & MORE. DON'T MISS!
Location
State IN
County Boone
Rooms
Basement Ceiling - 9+ feet, Finished, Full, Egress Window(s)
Kitchen Center Island, Kitchen Eat In, Kitchen Updated, Pantry
Interior
Interior Features Attic Access, Vaulted Ceiling(s), Walk-in Closet(s), Hardwood Floors, Wood Work Painted
Heating Forced Air
Cooling Central Air
Fireplaces Number 1
Fireplaces Type Gas Log, Great Room
Equipment Smoke Detector, Sump Pump w/Backup, Water-Softener Owned
Fireplace Y
Appliance Gas Cooktop, Dishwasher, Dryer, Disposal, Refrigerator, Washer, Double Oven, MicroHood
Exterior
Exterior Feature Driveway Concrete, Pool Community, Tennis Community
Garage Attached
Garage Spaces 3.0
Building
Lot Description Cul-De-Sac, Pond, Street Lights, Suburban
Story Two
Foundation Concrete Perimeter, Full
Sewer Sewer Connected
Water Public
Architectural Style TraditonalAmerican
Structure Type Brick, Cement Siding
New Construction false
Others
HOA Fee Include Clubhouse, Maintenance, Nature Area, ParkPlayground, Pool, Management, Snow Removal, Tennis Court(s)
Ownership MandatoryFee
Read Less Info
Want to know what your home might be worth? Contact us for a FREE valuation!

Our team is ready to help you sell your home for the highest possible price ASAP

© 2024 Listings courtesy of MIBOR as distributed by MLS GRID. All Rights Reserved.







