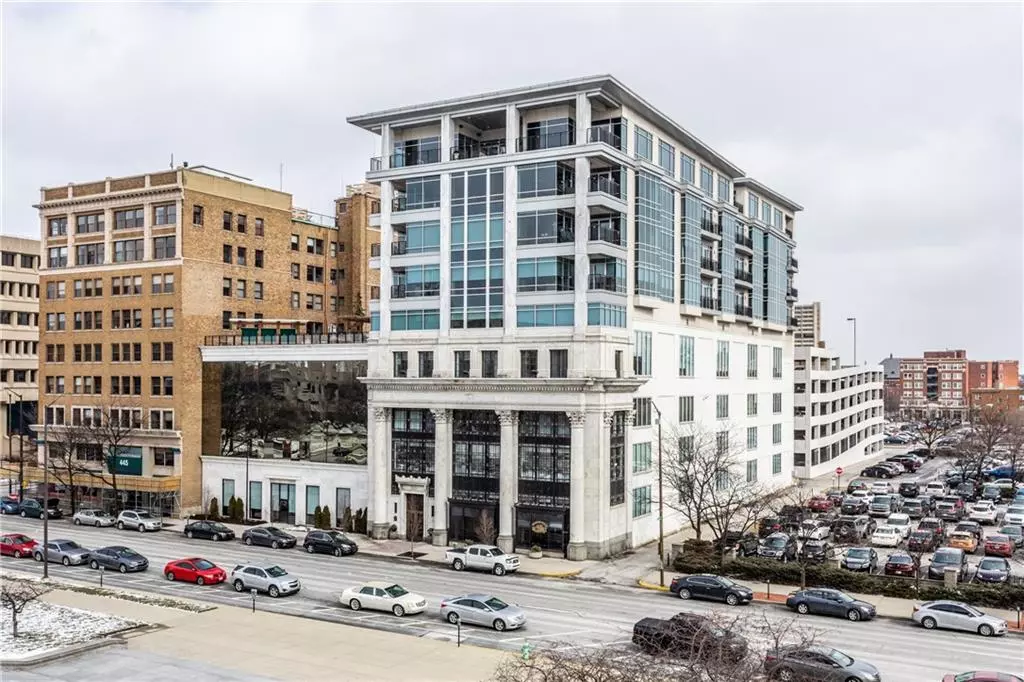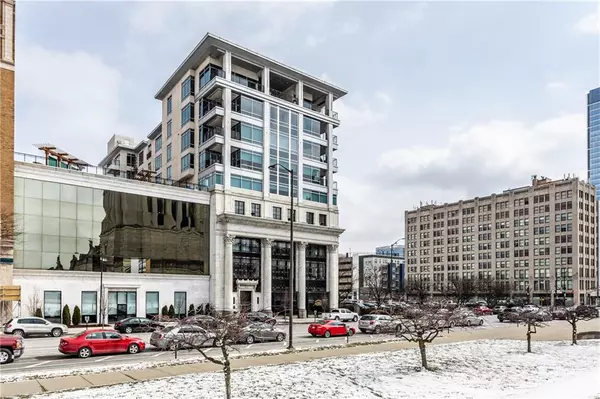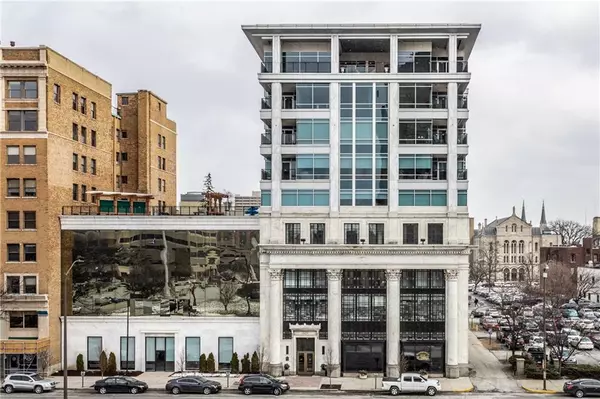$2,250,000
$2,250,000
For more information regarding the value of a property, please contact us for a free consultation.
4 Beds
5 Baths
4,906 SqFt
SOLD DATE : 03/29/2022
Key Details
Sold Price $2,250,000
Property Type Condo
Sub Type Condominium
Listing Status Sold
Purchase Type For Sale
Square Footage 4,906 sqft
Price per Sqft $458
Subdivision Residences At 429
MLS Listing ID 21810289
Sold Date 03/29/22
Bedrooms 4
Full Baths 4
Half Baths 1
HOA Fees $1,471/mo
Year Built 2012
Tax Year 2022
Property Description
Remarkable, exciting, unique! Offering what may very well be the finest views that Indianapolis has to offer, this stunning residence was crafted with thought and attention to detail. An abundance of natural light floods into the spacious interior. Chefs kitchen boasts Gaggenau appliances, custom cabinetry, stone countertops, and barrel-vaulted ceiling. Entertain family and friends at the distinguished pub on the patio or within the exceptional dining room looking onto memorial plaza. The magnificent master suite offers luxury from the custom tile shower to the substantial walk-n closet. Office with private entry, home fitness center, and four parking spaces add the allure, you will be impressed!
Location
State IN
County Marion
Rooms
Kitchen Center Island, Kitchen Eat In, Kitchen Updated
Interior
Interior Features Raised Ceiling(s)
Heating Heat Pump
Cooling Heat Pump
Fireplaces Number 3
Fireplaces Type Living Room
Equipment Elevator Common, Gas Grill, Smoke Detector, WetBar
Fireplace Y
Appliance Electric Cooktop, Dishwasher, Dryer, Microwave, Range Hood, Refrigerator, Washer, Wine Cooler, Double Oven, Convection Oven
Exterior
Garage Detached
Garage Spaces 4.0
Building
Story One
Foundation Slab
Sewer Sewer Connected
Water Public
Architectural Style Contemporary
Structure Type Cultured Stone, Dryvit
New Construction false
Others
HOA Fee Include Exercise Room, Insurance, Insurance, Maintenance Grounds, Maintenance Structure, Maintenance, Management, Snow Removal, Trash
Ownership MandatoryFee
Read Less Info
Want to know what your home might be worth? Contact us for a FREE valuation!

Our team is ready to help you sell your home for the highest possible price ASAP

© 2024 Listings courtesy of MIBOR as distributed by MLS GRID. All Rights Reserved.







