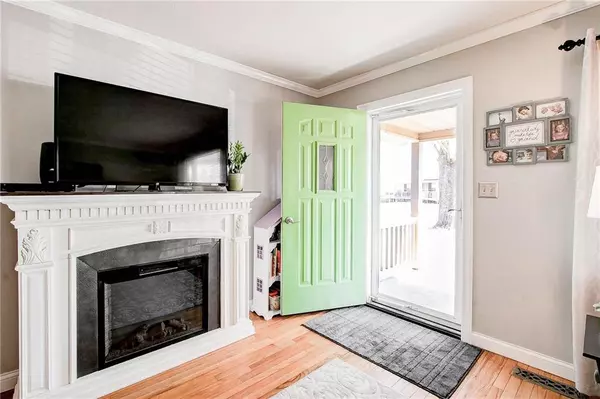$240,000
$215,000
11.6%For more information regarding the value of a property, please contact us for a free consultation.
3 Beds
2 Baths
1,344 SqFt
SOLD DATE : 03/29/2022
Key Details
Sold Price $240,000
Property Type Single Family Home
Sub Type Single Family Residence
Listing Status Sold
Purchase Type For Sale
Square Footage 1,344 sqft
Price per Sqft $178
Subdivision No Subdivision
MLS Listing ID 21836662
Sold Date 03/29/22
Bedrooms 3
Full Baths 1
Half Baths 1
Year Built 1959
Tax Year 2021
Lot Size 0.450 Acres
Acres 0.45
Property Description
Welcome home to your seriously-cute, fashionable, affordable ranch in the heart of Town, w/ large rooms, real hardwood flrng, custom kitchen w/ granite & many, many updates! Forget "cookie-cutter" & go classic in this low-maintenance home that boasts a large deck in the shade of mature trees & a good-sized yard. Walk to LA Cafe & the other businesses downtown & live free, w/ no ngbrhd HOA to govern your style. No extra effort will be required to make this one home, as it has fresh interior paint throughout, a fully encapsulated crawl space, a new roof circa 2020, newer windows/siding and lovely landscape w/ abundant hostas. What fun it will be to watch all that come up after the snow melts! Hustle to schedule your showing asap.
Location
State IN
County Boone
Rooms
Kitchen Kitchen Updated
Interior
Interior Features Attic Access, Hardwood Floors, Windows Vinyl, Wood Work Painted
Heating Forced Air
Cooling Central Air
Fireplaces Number 1
Fireplaces Type Electric, Family Room
Equipment Smoke Detector, Sump Pump
Fireplace Y
Appliance Dishwasher, Disposal, Gas Oven, Refrigerator, MicroHood
Exterior
Exterior Feature Barn Mini, Driveway Asphalt
Garage Attached
Garage Spaces 1.0
Building
Lot Description Street Lights, Not In Subdivision, Tree Mature
Story One
Foundation Crawl Space
Sewer Sewer Connected
Water Public
Architectural Style Ranch, TraditonalAmerican
Structure Type Vinyl Siding
New Construction false
Others
Ownership NoAssoc
Read Less Info
Want to know what your home might be worth? Contact us for a FREE valuation!

Our team is ready to help you sell your home for the highest possible price ASAP

© 2024 Listings courtesy of MIBOR as distributed by MLS GRID. All Rights Reserved.







