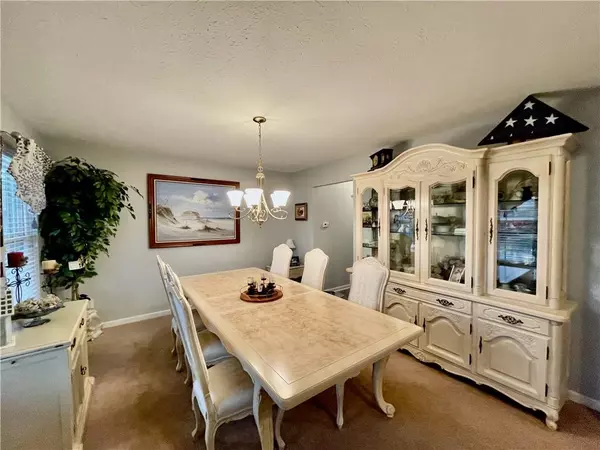$370,000
$355,000
4.2%For more information regarding the value of a property, please contact us for a free consultation.
3 Beds
3 Baths
3,471 SqFt
SOLD DATE : 03/28/2022
Key Details
Sold Price $370,000
Property Type Single Family Home
Sub Type Single Family Residence
Listing Status Sold
Purchase Type For Sale
Square Footage 3,471 sqft
Price per Sqft $106
Subdivision Brookhaven
MLS Listing ID 21839477
Sold Date 03/28/22
Bedrooms 3
Full Baths 2
Half Baths 1
HOA Fees $36/ann
Year Built 2011
Tax Year 2021
Lot Size 8,712 Sqft
Acres 0.2
Property Description
This home has it all! Entertaining will be super easy in this huge house w/ wide open spaces! Grab a book & snuggle up to the fireplace or prep all your meals from the chefs kitchen! Tons of countertop space to bake or have large family dinners. The primary suite is massive w/ walk-in closet, & spa like bathroom! Plenty of space for family & friends! The loft is ideal for game night or movie night w/ the kids or perfect for your private office to work from home. The screened-in porch is a great oasis for your evening drink overlooking the privacy of the woods. Let the kids & pets run free in the totally fenced back yard. The basement is ready for you to make it your dream space & plumbed for a bathroom & a 4th bedroom! CenterGrove Schools!
Location
State IN
County Johnson
Rooms
Basement Full, Roughed In, Egress Window(s)
Kitchen Breakfast Bar, Center Island, Pantry WalkIn
Interior
Interior Features Attic Access, Walk-in Closet(s), Screens Complete, Wood Work Painted
Heating Forced Air
Cooling Central Air, Ceiling Fan(s)
Fireplaces Number 1
Fireplaces Type Gas Log, Great Room
Equipment Satellite Dish Rented, Security Alarm Paid, Smoke Detector, Sump Pump
Fireplace Y
Appliance Gas Cooktop, Dishwasher, Disposal, Double Oven, MicroHood
Exterior
Exterior Feature Driveway Concrete
Garage Attached
Garage Spaces 2.0
Building
Lot Description Sidewalks, Street Lights, Trees Small
Story Two
Foundation Concrete Perimeter, Full
Sewer Sewer Connected
Water Public
Architectural Style TraditonalAmerican
Structure Type Vinyl With Brick
New Construction false
Others
HOA Fee Include Entrance Common
Ownership MandatoryFee
Read Less Info
Want to know what your home might be worth? Contact us for a FREE valuation!

Our team is ready to help you sell your home for the highest possible price ASAP

© 2024 Listings courtesy of MIBOR as distributed by MLS GRID. All Rights Reserved.







