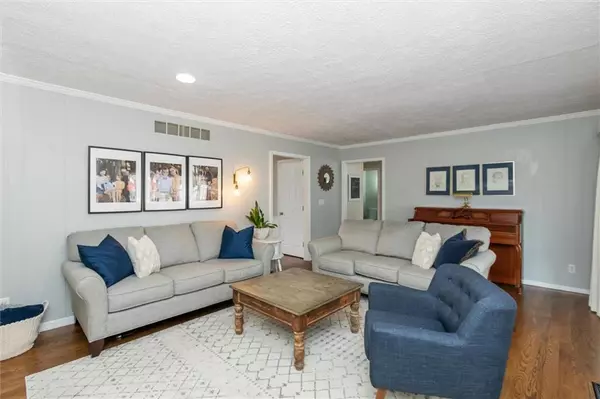$450,000
$385,000
16.9%For more information regarding the value of a property, please contact us for a free consultation.
4 Beds
3 Baths
2,204 SqFt
SOLD DATE : 03/24/2022
Key Details
Sold Price $450,000
Property Type Single Family Home
Sub Type Single Family Residence
Listing Status Sold
Purchase Type For Sale
Square Footage 2,204 sqft
Price per Sqft $204
Subdivision Village Of Mt Carmel
MLS Listing ID 21838062
Sold Date 03/24/22
Bedrooms 4
Full Baths 2
Half Baths 1
HOA Fees $25/ann
Year Built 1977
Tax Year 2020
Lot Size 0.510 Acres
Acres 0.51
Property Description
Immaculate 4BR & 2.5BA home in highly desirable Village of Mt Carmel! Entering foyer, flanked by Study w/French doors for privacy & Dining Rm, you'll find gorgeous refinished hardwoods thruout. Off the Dining Rm, the Kitchen/Breakfast Nook feat Corian tops, tile backsplash, SS appliances, beautifully painted cabinetry & pantry and connects to Family Rm. Beautiful spacious Family Rm w/wood burning FP, built-in shelving and opening to large screen porch. Mstr BR w/ newly remodeled en suite bath & his/hers closets plus 3 more BRs & full bath, new carpet & paint complement the upstairs. Enjoy cool evenings around the fire pit, summer nights from your screen porch overlooking over sized yard & bike rides on the nearby Monon Trail. Welcome Home!
Location
State IN
County Hamilton
Rooms
Kitchen Breakfast Bar, Kitchen Updated
Interior
Interior Features Attic Pull Down Stairs
Heating Forced Air
Cooling Central Air
Fireplaces Number 1
Fireplaces Type Family Room, Woodburning Fireplce
Equipment Smoke Detector
Fireplace Y
Appliance Dishwasher, Disposal, Electric Oven, Refrigerator, MicroHood
Exterior
Exterior Feature Fire Pit, Storage
Garage Attached
Garage Spaces 2.0
Building
Lot Description Sidewalks, Tree Mature, Wooded
Story Two
Foundation Crawl Space
Sewer Sewer Connected
Water Public
Architectural Style TraditonalAmerican
Structure Type Brick, Vinyl Siding
New Construction false
Others
HOA Fee Include Association Home Owners, Clubhouse, Entrance Common, Maintenance, ParkPlayground, Pool, Tennis Court(s)
Ownership MandatoryFee
Read Less Info
Want to know what your home might be worth? Contact us for a FREE valuation!

Our team is ready to help you sell your home for the highest possible price ASAP

© 2024 Listings courtesy of MIBOR as distributed by MLS GRID. All Rights Reserved.







