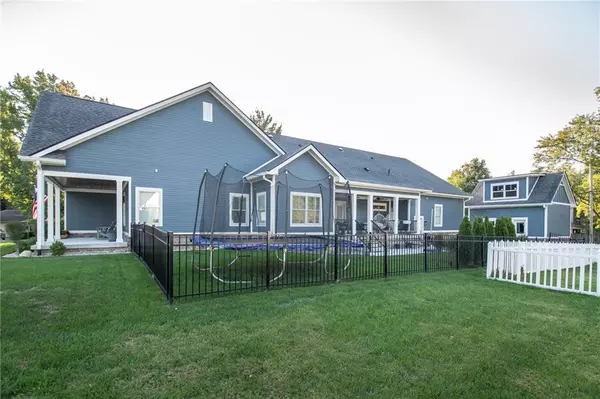$645,000
$649,000
0.6%For more information regarding the value of a property, please contact us for a free consultation.
5 Beds
7 Baths
5,325 SqFt
SOLD DATE : 03/21/2022
Key Details
Sold Price $645,000
Property Type Single Family Home
Sub Type Single Family Residence
Listing Status Sold
Purchase Type For Sale
Square Footage 5,325 sqft
Price per Sqft $121
Subdivision No Subdivision
MLS Listing ID 21816515
Sold Date 03/21/22
Bedrooms 5
Full Baths 5
Half Baths 2
Year Built 2020
Tax Year 2020
Lot Size 10,001 Sqft
Acres 0.2296
Property Description
This one has it all on a quiet street in a popular neighborhood in Danville! This craftsman style home in the heart of Danville features 5-7 bedrooms & 5 full bathrooms! Beautiful kitchen has all the storage space you need, pantry included! Quartz counter tops, tile backsplash, stainless steel appliances, etc! Bamboo flooring through out. Spacious laundry room, Large 3 car garage with epoxy flooring, In-Laws quarters. Enjoy the seasons on your covered porches, patio…fire pit included! Beautifully manicured lawn & landscaping. Large Rec room, wet bar, & unfinished theater room… You’ll love this beautiful home with ALL.THE.THING! Downtown Danville living at its finest, quick walk to restaurants, shopping, concerts, ice cream, library, etc!!!
Location
State IN
County Hendricks
Rooms
Basement Partial
Kitchen Breakfast Bar, Kitchen Updated, Pantry
Interior
Interior Features Tray Ceiling(s), Walk-in Closet(s), Hardwood Floors, Windows Thermal, Wood Work Painted
Cooling Central Air, Ceiling Fan(s)
Equipment Smoke Detector, Sump Pump w/Backup, Programmable Thermostat
Fireplace Y
Appliance Dishwasher, Disposal, Electric Oven, Refrigerator, Convection Oven, Kitchen Exhaust
Exterior
Exterior Feature Driveway Concrete, Fence Full Rear
Garage Attached, Detached
Garage Spaces 3.0
Building
Lot Description Corner, Sidewalks, Storm Sewer, Street Lights
Story Three Or More
Foundation Concrete Perimeter, Crawl Space
Sewer Sewer Connected
Water Public
Architectural Style Craftsman
Structure Type Cement Siding
New Construction false
Others
Ownership NoAssoc
Read Less Info
Want to know what your home might be worth? Contact us for a FREE valuation!

Our team is ready to help you sell your home for the highest possible price ASAP

© 2024 Listings courtesy of MIBOR as distributed by MLS GRID. All Rights Reserved.







