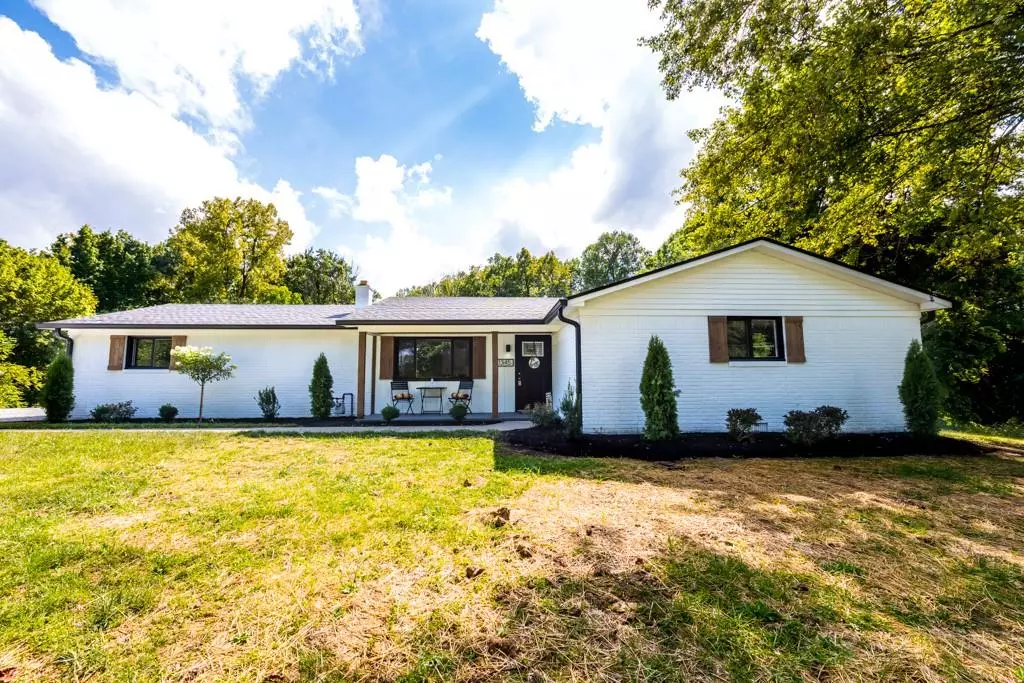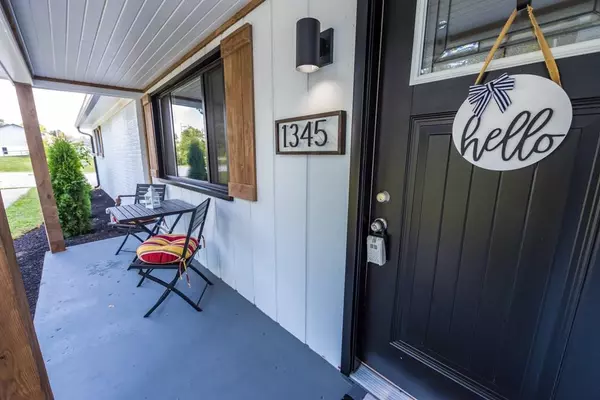$345,000
$350,000
1.4%For more information regarding the value of a property, please contact us for a free consultation.
4 Beds
3 Baths
1,800 SqFt
SOLD DATE : 03/14/2022
Key Details
Sold Price $345,000
Property Type Single Family Home
Sub Type Single Family Residence
Listing Status Sold
Purchase Type For Sale
Square Footage 1,800 sqft
Price per Sqft $191
Subdivision No Subdivision
MLS Listing ID 21814006
Sold Date 03/14/22
Bedrooms 4
Full Baths 3
HOA Y/N No
Year Built 1972
Tax Year 2020
Lot Size 1.970 Acres
Acres 1.97
Property Description
Walking into this Modern Farmhouse ranch has you feeling like you are on a TV show. Open floor plan. 2 Master Suites - both featuring stand-up showers and LARGE closet space. This home boasts Granite countertops in all 3 FULL bath, Shiplap feature walls in 2 rooms, Counter space your favorite chef would be jealous of. The split floor plan has well-thought out amenities such as walk-in pantry, wine cooler/ coffee bar for entertaining. Brand new rear deck overlooking a wooded creek bed. This is the one where TV show reality comes to life in a rural setting with serene views. This one checks all the boxes. Garage spec plan/pricing available upon request. New Windows, Appliances, Furnace, Flooring & bathrooms. Privacy+Amenities=HOME
Location
State IN
County Johnson
Rooms
Basement Crawl Space
Main Level Bedrooms 4
Kitchen Kitchen Country, Kitchen Updated
Interior
Interior Features Attic Access, Walk-in Closet(s), Hardwood Floors, Screens Complete, Windows Vinyl, Hi-Speed Internet Availbl, Network Ready, Pantry, Programmable Thermostat
Cooling Central Electric, Heat Pump
Equipment Smoke Alarm
Fireplace Y
Appliance Dishwasher, Disposal, Gas Oven, Refrigerator, Wine Cooler, MicroHood, Electric Water Heater
Exterior
Exterior Feature Barn Mini, Storage Shed, Smart Light(s)
Utilities Available Gas, Water Connected
Waterfront true
Parking Type Gravel, None
Building
Story One
Foundation Partial
Water Municipal/City
Architectural Style Ranch
Structure Type Brick, Cedar
New Construction false
Schools
School District Nineveh-Hensley-Jackson United
Others
Ownership No Assoc
Acceptable Financing Conventional, FHA
Listing Terms Conventional, FHA
Read Less Info
Want to know what your home might be worth? Contact us for a FREE valuation!

Our team is ready to help you sell your home for the highest possible price ASAP

© 2024 Listings courtesy of MIBOR as distributed by MLS GRID. All Rights Reserved.







