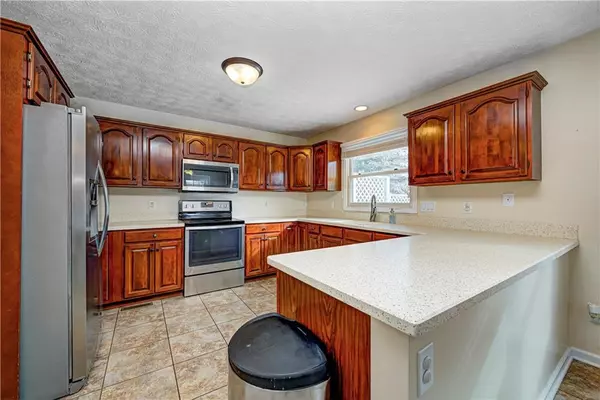$330,000
$299,900
10.0%For more information regarding the value of a property, please contact us for a free consultation.
4 Beds
3 Baths
2,409 SqFt
SOLD DATE : 03/08/2022
Key Details
Sold Price $330,000
Property Type Single Family Home
Sub Type Single Family Residence
Listing Status Sold
Purchase Type For Sale
Square Footage 2,409 sqft
Price per Sqft $136
Subdivision Crystal Springs
MLS Listing ID 21836112
Sold Date 03/08/22
Bedrooms 4
Full Baths 2
Half Baths 1
Year Built 1994
Tax Year 2021
Lot Size 0.330 Acres
Acres 0.33
Property Description
Open House Cancelled. Multiple Offers Received. All offers need to be received by 9PM,2/5/2022,expiration no sooner then noon on Sunday. Seller will still reserve the right to accept offer anytime 4BR 2.5 BA in Crystal Springs. Plantation blinds, HUGE bedrooms and bathrooms, 2 Story Entry w/ open staircase! Great Rm w/ Gas Fireplace, opens to Breakfast Nook & Kitchen w/ Cherry Cabinets & Solid Surface Corian Counter Tops. Den w/ French Doors & Full Wall of Built-In Shelving! Master w/ Vaulted Ceiling, Walk-in Closet, Walk-in Shower & Dbl Sinks! All appliances remain including water softener & washer/dryer. Large private backyard, 764 sq ft multi level deck. Mini barn & play set stay. New HVAC 2018, GDO 2019, Chimney Cap 2019. NO HOA!
Location
State IN
County Hendricks
Rooms
Kitchen Kitchen Eat In, Pantry
Interior
Interior Features Attic Access, Built In Book Shelves, Vaulted Ceiling(s), Walk-in Closet(s), Screens Complete, WoodWorkStain/Painted
Heating Forced Air
Cooling Central Air
Fireplaces Number 1
Fireplaces Type Gas Log, Great Room
Equipment CO Detectors, Smoke Detector, Sump Pump, Water-Softener Owned
Fireplace Y
Appliance Dishwasher, Dryer, ENERGY STAR Qualified Appliances, Disposal, Electric Oven, Refrigerator, Washer, Convection Oven, MicroHood
Exterior
Exterior Feature Barn Mini, Driveway Concrete
Garage Attached
Garage Spaces 2.0
Building
Lot Description Cul-De-Sac, Trees Small
Story Two
Foundation Crawl Space
Sewer Sewer Connected
Water Public
Architectural Style TraditonalAmerican
Structure Type Brick, Cement Siding
New Construction false
Others
Ownership NoAssoc
Read Less Info
Want to know what your home might be worth? Contact us for a FREE valuation!

Our team is ready to help you sell your home for the highest possible price ASAP

© 2024 Listings courtesy of MIBOR as distributed by MLS GRID. All Rights Reserved.







