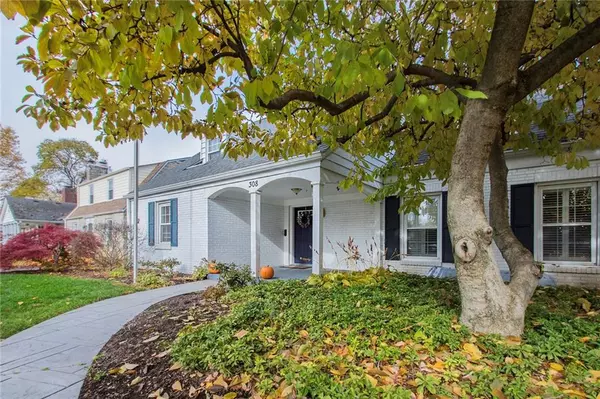$630,000
$630,000
For more information regarding the value of a property, please contact us for a free consultation.
4 Beds
3 Baths
3,585 SqFt
SOLD DATE : 03/07/2022
Key Details
Sold Price $630,000
Property Type Single Family Home
Sub Type Single Family Residence
Listing Status Sold
Purchase Type For Sale
Square Footage 3,585 sqft
Price per Sqft $175
Subdivision Blues Overlook
MLS Listing ID 21833181
Sold Date 03/07/22
Bedrooms 4
Full Baths 3
Year Built 1937
Tax Year 2020
Lot Size 6,534 Sqft
Acres 0.15
Property Description
Pristine Cape Cod located just 2 blocks from Butler University! This 4 bdrm, 3 full bth home has been renovated from top to bottom. A curving walkway & covered porch invite you in to a welcoming entryway. Open GOURMET kitchen w/granite, SS appliances, brkfst bar, custom cabs & bay window overlooking private fenced backyard. Frml LV w/ WB FP & Blt-ins. FRML DR & 2 Bdrms on main lvl, & Gorgeous matching hardwoods throughout. LARGE MASTER SUITE w/ newly remodeled master bath with double vanities, walk-in marble shower, heated floors & walk in closet! Cedar dormer seats with custom cushions ! Fnshd bsmt w/full updated kitchen, brkfst bar, gas log frplc, & built-ins. Private fncd backyard w/stamped concrete patio & deck. 2 car detached garage.
Location
State IN
County Marion
Rooms
Basement Finished, Daylight/Lookout Windows
Kitchen Breakfast Bar, Kitchen Eat In, Kitchen Updated
Interior
Interior Features Attic Access, Built In Book Shelves, Walk-in Closet(s), Hardwood Floors, Screens Some, Windows Vinyl
Heating Forced Air, Humidifier
Cooling Central Air, Ceiling Fan(s)
Fireplaces Number 2
Fireplaces Type Basement, Gas Log, Living Room, Woodburning Fireplce
Equipment Radon System, Security Alarm Monitored, Security Alarm Paid, Smoke Detector, Water-Softener Owned
Fireplace Y
Appliance Dishwasher, Disposal, Microwave, Gas Oven, Refrigerator, Bar Fridge, Oven, MicroHood
Exterior
Exterior Feature Driveway Asphalt, Fence Full Rear, Fence Privacy
Garage Detached
Garage Spaces 2.0
Building
Lot Description Sidewalks, Storm Sewer, Street Lights, Tree Mature
Story Two
Foundation Block
Sewer Sewer Connected
Water Public
Architectural Style CapeCod
Structure Type Aluminum Siding,Brick
New Construction false
Others
Ownership NoAssoc
Read Less Info
Want to know what your home might be worth? Contact us for a FREE valuation!

Our team is ready to help you sell your home for the highest possible price ASAP

© 2024 Listings courtesy of MIBOR as distributed by MLS GRID. All Rights Reserved.







