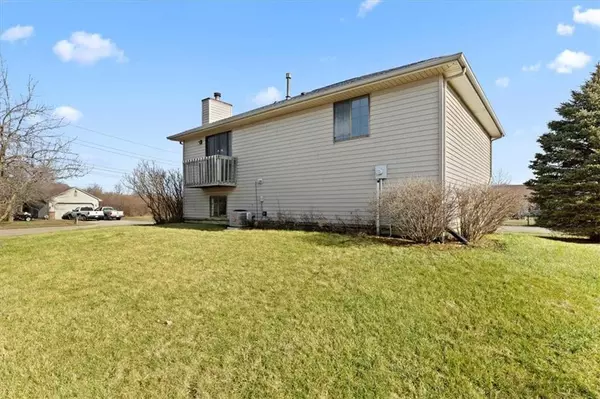$162,000
$159,900
1.3%For more information regarding the value of a property, please contact us for a free consultation.
3 Beds
2 Baths
1,652 SqFt
SOLD DATE : 02/17/2022
Key Details
Sold Price $162,000
Property Type Single Family Home
Sub Type Single Family Residence
Listing Status Sold
Purchase Type For Sale
Square Footage 1,652 sqft
Price per Sqft $98
Subdivision Eastbrooke Meadows
MLS Listing ID 21833458
Sold Date 02/17/22
Bedrooms 3
Full Baths 2
Year Built 1994
Tax Year 2021
Lot Size 9,104 Sqft
Acres 0.209
Property Description
Blank canvas bi-level home on a corner lot, Three Bedroom, Two Full Bathroom, bring your long vehicles and park them in the extra deep Two Car Garage w shelving and built-ins or use it for extra storage area. This home features a living area on the main upper floor, a family room on the lower floor with a gas fireplace (potentially could be a large 4th bedroom), an eat-in kitchen with a gas range, and a laundry/utility room with a washer and dryer, extra storage under the stairs. Bring your decorating ideas as it needs a little paint and carpet. extra deep Garage with built-ins and shelving stay. 100 Amp Service. No sign in the yard!
Location
State IN
County Marion
Rooms
Kitchen Kitchen Eat In
Interior
Interior Features Attic Access
Heating Forced Air
Cooling Central Air, Ceiling Fan(s)
Fireplaces Number 1
Fireplaces Type Basement, Family Room, Gas Log
Equipment Water-Softener Owned
Fireplace Y
Appliance Dishwasher, Dryer, Disposal, Gas Oven, Refrigerator, Washer
Exterior
Exterior Feature Not Applicable
Garage Attached, Built-In
Garage Spaces 2.0
Building
Lot Description Corner, Cul-De-Sac, Street Lights, Trees Small
Story Multi/Split
Foundation Concrete Perimeter, Wood
Sewer Sewer Connected
Water Public
Architectural Style Multi-Level, TraditonalAmerican
Structure Type Vinyl Siding
New Construction false
Others
Ownership NoAssoc
Read Less Info
Want to know what your home might be worth? Contact us for a FREE valuation!

Our team is ready to help you sell your home for the highest possible price ASAP

© 2024 Listings courtesy of MIBOR as distributed by MLS GRID. All Rights Reserved.







