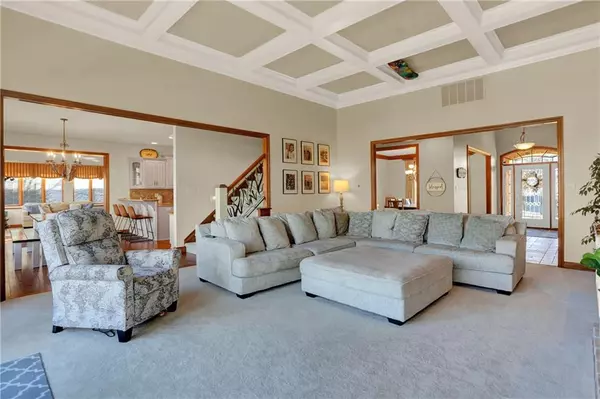$570,000
$565,000
0.9%For more information regarding the value of a property, please contact us for a free consultation.
4 Beds
4 Baths
3,346 SqFt
SOLD DATE : 02/14/2022
Key Details
Sold Price $570,000
Property Type Single Family Home
Sub Type Single Family Residence
Listing Status Sold
Purchase Type For Sale
Square Footage 3,346 sqft
Price per Sqft $170
Subdivision Forest Hills
MLS Listing ID 21832800
Sold Date 02/14/22
Bedrooms 4
Full Baths 2
Half Baths 2
HOA Fees $27/ann
HOA Y/N Yes
Year Built 1999
Tax Year 2020
Lot Size 0.560 Acres
Acres 0.56
Property Description
A gorgeous two story home in one of the premier neighborhoods in Center Grove. When you enter the home, notice how much natural sunlight enters through the enormous windows in all the rooms, specially in the living room and sun room. The living room features a 2 sided fireplace between the master bedroom, also has a wonderful view of the pond at the back. Walk further to the breakfast room and kitchen which has a plethora of cabinets for all your storage needs. The master bedroom on the main floor features a large master suite and huge walk-in closet featuring a California closet system. The open backyard is accessible through the sliding doors from the living room room making a great spot to relax and enjoy the wonderful view!
Location
State IN
County Johnson
Rooms
Basement Crawl Space
Main Level Bedrooms 1
Kitchen Kitchen Some Updates
Interior
Interior Features Attic Access, Attic Pull Down Stairs, Cathedral Ceiling(s), Walk-in Closet(s), Hardwood Floors, Breakfast Bar, Bath Sinks Double Main, Entrance Foyer, Center Island
Heating Forced Air, Gas
Cooling Central Electric
Fireplaces Number 1
Fireplaces Type Two Sided, Primary Bedroom, Great Room
Equipment Security Alarm Paid, Smoke Alarm
Fireplace Y
Appliance Electric Cooktop, Dishwasher, Disposal, Microwave, Refrigerator, Oven, Gas Water Heater
Exterior
Exterior Feature Sprinkler System
Garage Spaces 2.0
Utilities Available Cable Available, Cable Connected, Gas
Building
Story Two
Water Municipal/City
Architectural Style TraditonalAmerican
Structure Type Brick
New Construction false
Schools
School District Center Grove Community School Corp
Others
HOA Fee Include Association Home Owners, Entrance Common, Maintenance
Ownership Mandatory Fee
Acceptable Financing Conventional, FHA
Listing Terms Conventional, FHA
Read Less Info
Want to know what your home might be worth? Contact us for a FREE valuation!

Our team is ready to help you sell your home for the highest possible price ASAP

© 2024 Listings courtesy of MIBOR as distributed by MLS GRID. All Rights Reserved.







