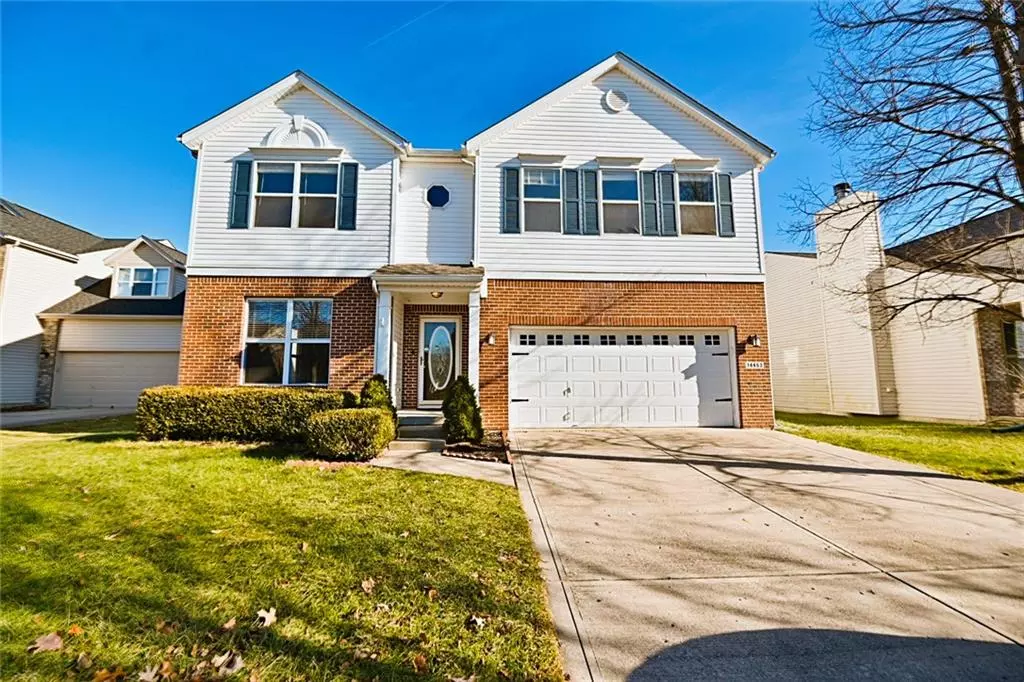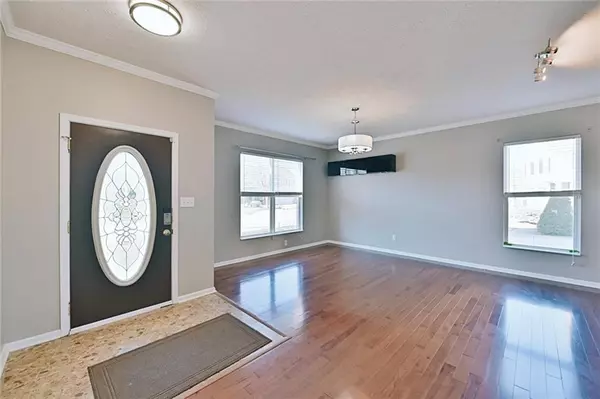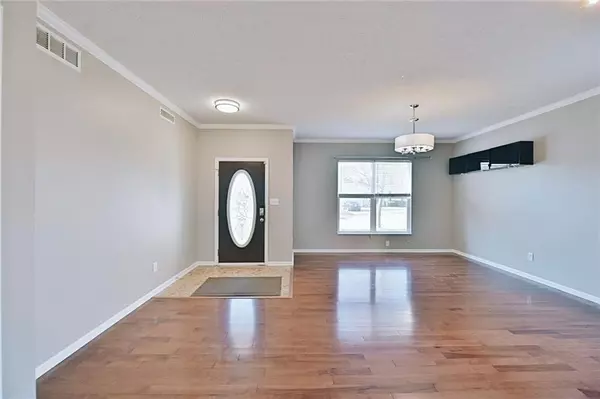$434,000
$430,000
0.9%For more information regarding the value of a property, please contact us for a free consultation.
4 Beds
3 Baths
3,409 SqFt
SOLD DATE : 02/01/2022
Key Details
Sold Price $434,000
Property Type Single Family Home
Sub Type Single Family Residence
Listing Status Sold
Purchase Type For Sale
Square Footage 3,409 sqft
Price per Sqft $127
Subdivision Brookstone Park
MLS Listing ID 21829078
Sold Date 02/01/22
Bedrooms 4
Full Baths 2
Half Baths 1
HOA Fees $24
Year Built 2002
Tax Year 2021
Lot Size 6,534 Sqft
Acres 0.15
Property Description
Checkout this beautiful home at a great location with a fenced scenic back yard facing pond and wooded area with lot of privacy. Many upgrades, as good as new. Entire main level solid hardwood floor, granite counter tops in kitchen & all bathrooms, NEW Roof (2016) & HVAC (2015), NEWLY remodeled kitchen with new cabinets, backsplash, microwave. Crown molding at main level, upgraded SMART switches across home, NEW electric fireplace, Fresh paint in the entire home and upgraded Mohawk smartstrand carpet in second floor and basement. Home sold As-Is. All bedrooms have walk in closet. New Garage storage racks included. Newly installed kids playset conveys with home. Hurry, this home will go quick!
Location
State IN
County Hamilton
Rooms
Basement Finished
Kitchen Center Island, Kitchen Updated, Pantry WalkIn
Interior
Interior Features Attic Access, Walk-in Closet(s), Hardwood Floors
Heating Heat Pump
Cooling Central Air
Fireplaces Number 1
Fireplaces Type Electric, Family Room
Equipment Smoke Detector, Sump Pump w/Backup
Fireplace Y
Appliance Electric Cooktop, Dishwasher, Disposal, Microwave, Range Hood, Refrigerator
Exterior
Exterior Feature Driveway Concrete, Fence Full Rear, Fire Pit
Garage Attached
Garage Spaces 2.0
Building
Lot Description Pond
Story Three Or More
Foundation Concrete Perimeter
Sewer Sewer Connected
Water Public
Architectural Style TraditonalAmerican
Structure Type Vinyl With Brick
New Construction false
Others
HOA Fee Include Association Home Owners,Maintenance,ParkPlayground
Ownership PlannedUnitDev
Read Less Info
Want to know what your home might be worth? Contact us for a FREE valuation!

Our team is ready to help you sell your home for the highest possible price ASAP

© 2024 Listings courtesy of MIBOR as distributed by MLS GRID. All Rights Reserved.







