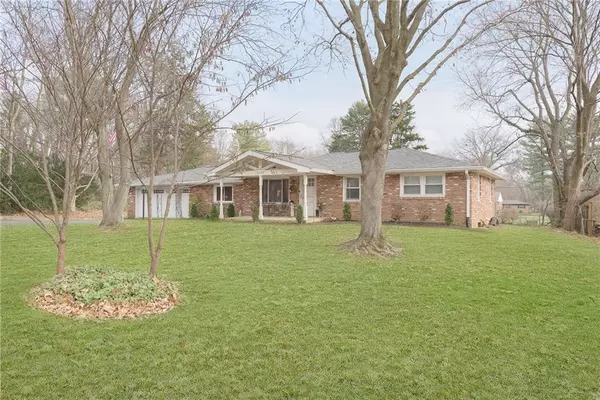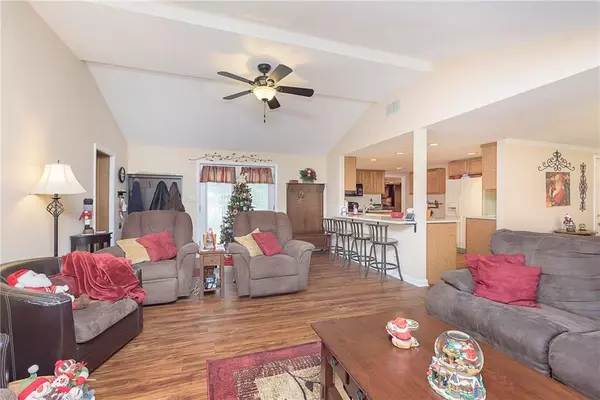$305,000
$293,900
3.8%For more information regarding the value of a property, please contact us for a free consultation.
4 Beds
3 Baths
2,436 SqFt
SOLD DATE : 01/28/2022
Key Details
Sold Price $305,000
Property Type Single Family Home
Sub Type Single Family Residence
Listing Status Sold
Purchase Type For Sale
Square Footage 2,436 sqft
Price per Sqft $125
Subdivision Holaday Hills & Dales
MLS Listing ID 21829200
Sold Date 01/28/22
Bedrooms 4
Full Baths 2
Half Baths 1
Year Built 1957
Tax Year 2020
Lot Size 0.490 Acres
Acres 0.49
Property Description
Beautiful 4 bed, 3 bath, Ranch home in an established neighborhood w/ Finished Bsmt on 1/2 acre. Fabulous Carmel location close to Keystone & convenient access to The Monon Trail, shopping, restaurants & 465. Open layout offers great sight lines, split floor plan, large living areas. 2008 Remodel included Owner's Suite w/ WIC, double sinks, large tub/shower combo. Kitchen boasts Quartz tops, tile backsplash, breakfast bar & cabinets galore. Fresh paint, updated light fixtures, & new laminate flooring throughout main level. Spacious Laundry Rm on main. Basement provides private barn-door office/flex-space, versatile Game Rm & large Living Rm. New Roof 2021, Gutters 2018, New Wtr Softener. TONS of storage, Lg Patio, 2 sheds, HOA only $30/yr!
Location
State IN
County Hamilton
Rooms
Basement Finished, Partial, Daylight/Lookout Windows
Kitchen Breakfast Bar, Kitchen Some Updates, Pantry
Interior
Interior Features Attic Access, Built In Book Shelves, Vaulted Ceiling(s), Walk-in Closet(s), Windows Vinyl, Wood Work Painted
Heating Forced Air
Cooling Central Air, Ceiling Fan(s)
Fireplaces Type None
Equipment Network Ready, Radon System, Smoke Detector, Sump Pump, Programmable Thermostat, Water Purifier, Water-Softener Owned
Fireplace Y
Appliance Dishwasher, Disposal, Electric Oven, Refrigerator, MicroHood
Exterior
Exterior Feature Driveway Asphalt, Storage
Garage Attached
Garage Spaces 2.0
Building
Lot Description Rural In Subdivision, Tree Mature
Story One
Foundation Block
Sewer Septic Tank
Water Public
Architectural Style Ranch
Structure Type Brick,Cement Siding
New Construction false
Others
Ownership VoluntaryFee
Read Less Info
Want to know what your home might be worth? Contact us for a FREE valuation!

Our team is ready to help you sell your home for the highest possible price ASAP

© 2024 Listings courtesy of MIBOR as distributed by MLS GRID. All Rights Reserved.







